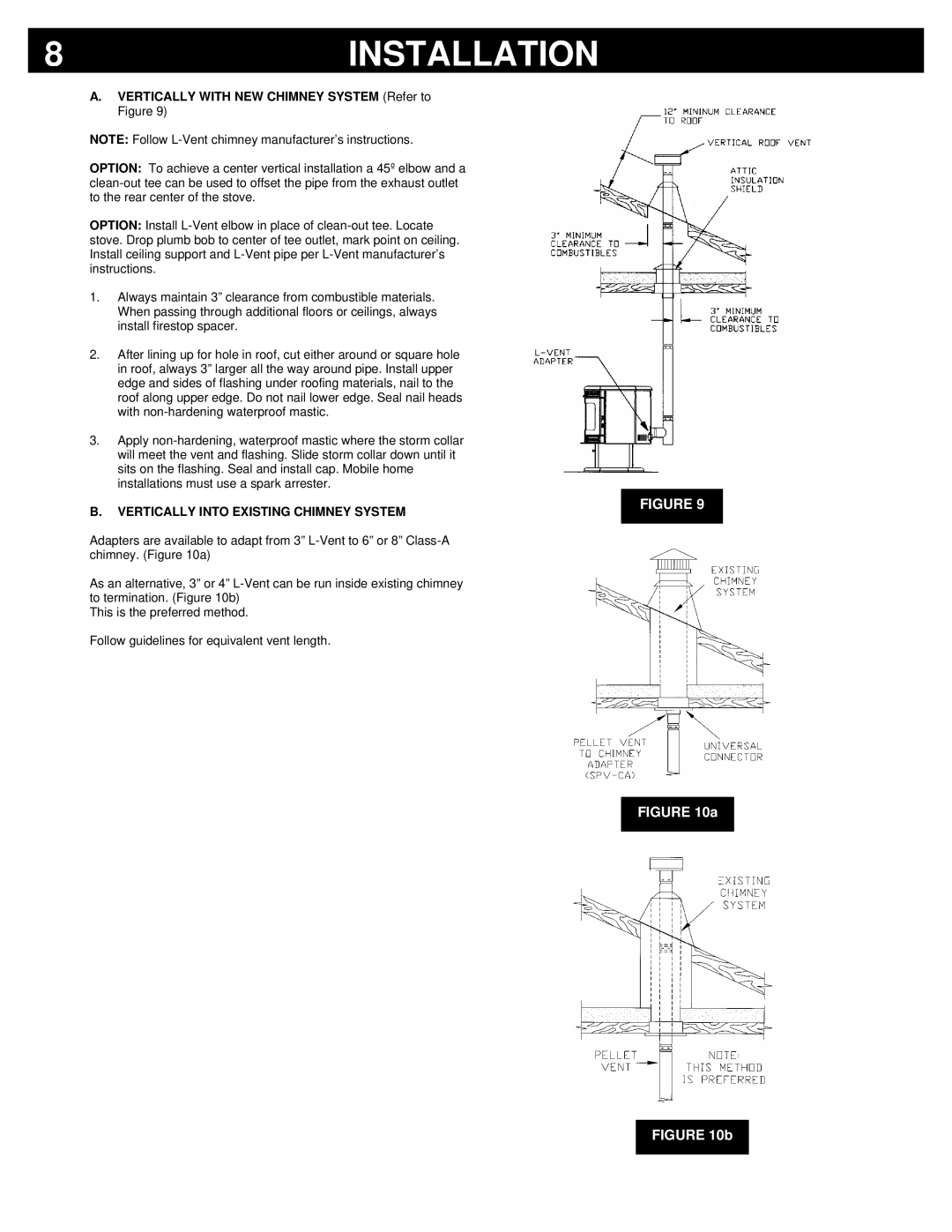
8
INSTALLATION
A.VERTICALLY WITH NEW CHIMNEY SYSTEM (Refer to Figure 9)
NOTE: Follow
OPTION: To achieve a center vertical installation a 45º elbow and a
OPTION: Install
1.Always maintain 3” clearance from combustible materials. When passing through additional floors or ceilings, always install firestop spacer.
2.After lining up for hole in roof, cut either around or square hole in roof, always 3” larger all the way around pipe. Install upper edge and sides of flashing under roofing materials, nail to the roof along upper edge. Do not nail lower edge. Seal nail heads with
3.Apply
B.VERTICALLY INTO EXISTING CHIMNEY SYSTEM
Adapters are available to adapt from 3”
As an alternative, 3” or 4”
This is the preferred method.
Follow guidelines for equivalent vent length.
FIGURE 9
FIGURE 10a
FIGURE 10b
