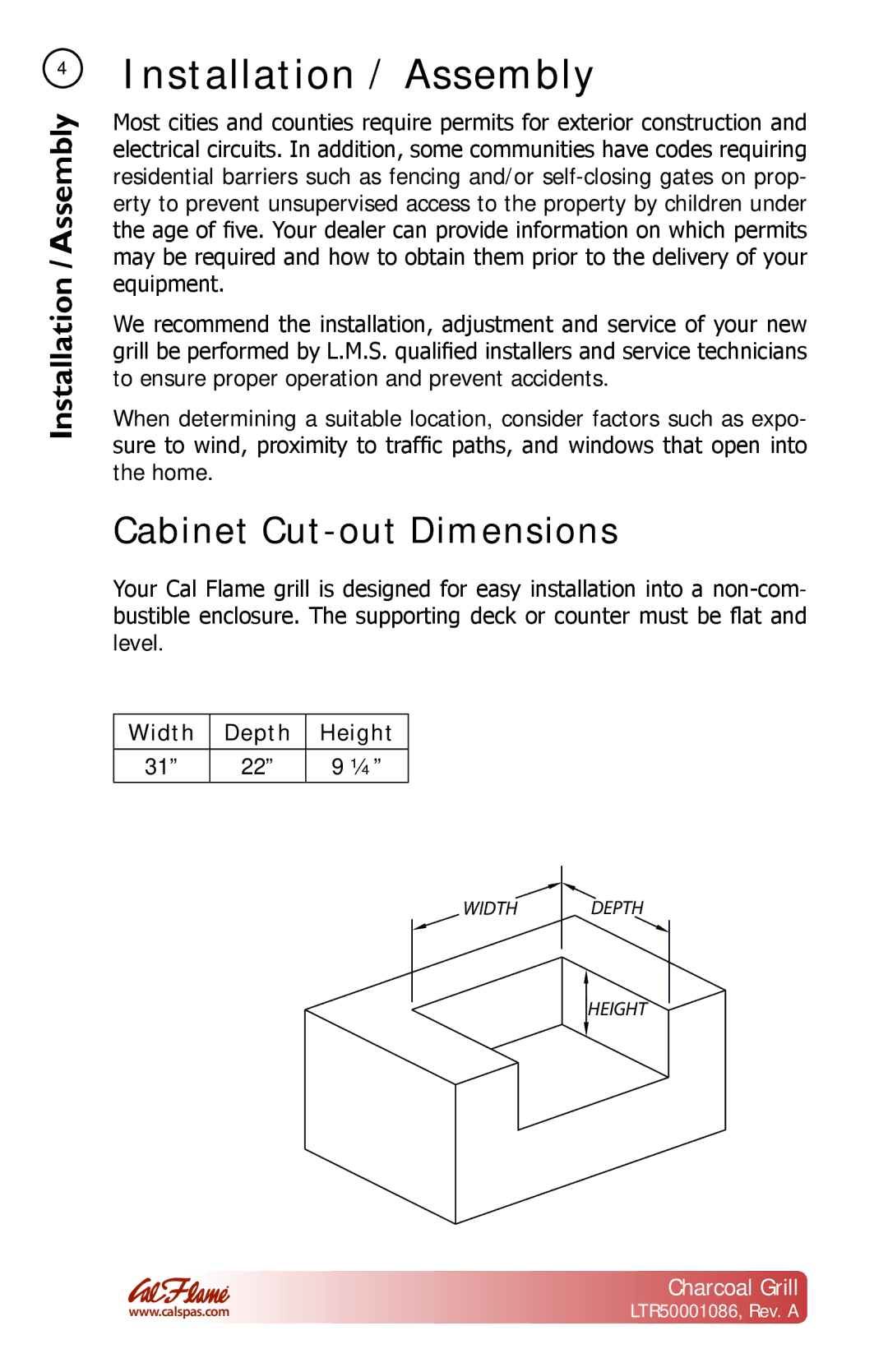
4
Installation Assembly/
Installation / Assembly
Most cities and counties require permits for exterior construction and electrical circuits. In addition, some communities have codes requiring residential barriers such as fencing and/or
We recommend the installation, adjustment and service of your new grill be performed by L.M.S. qualified installers and service technicians to ensure proper operation and prevent accidents.
When determining a suitable location, consider factors such as expo- sure to wind, proximity to traffic paths, and windows that open into the home.
Cabinet Cut-out Dimensions
Your Cal Flame grill is designed for easy installation into a
Width | Depth | Height |
|
|
|
31” | 22” | 9 ¼” |
|
|
|
WIDTH DEPTH
HEIGHT
Charcoal Grill
www.calspas.com | LTR50001086, Rev. A |
