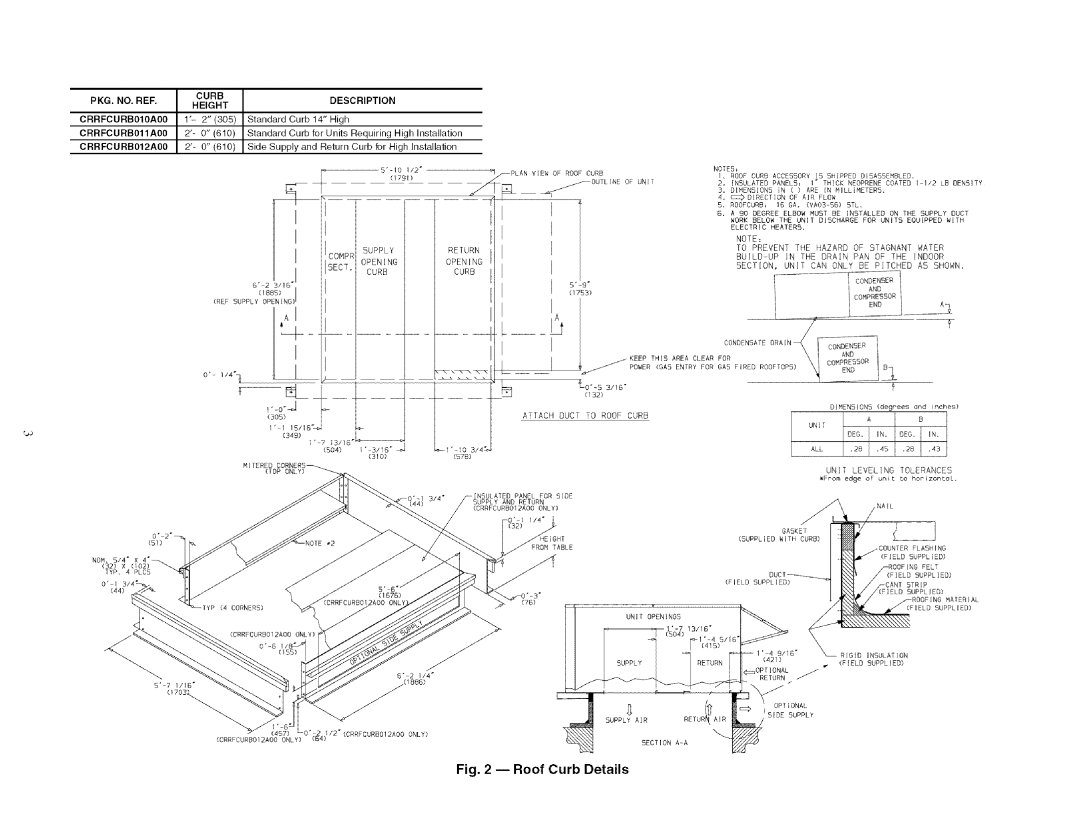48TJ016-028 specifications
The Carrier 48TJ016-028 is a notable model in the range of packaged rooftop units designed by Carrier, a leader in heating, ventilation, and air conditioning (HVAC) solutions. Tailored specifically for commercial applications, these units provide a blend of efficiency, durability, and reliability, making them suitable for a variety of settings, including offices, retail spaces, and industrial environments.One of the standout features of the 48TJ series is its energy-efficient performance. Equipped with high-efficiency scroll compressors, these units offer superior cooling capacity while minimizing energy consumption. This aligns with modern sustainability goals, helping businesses reduce their carbon footprint and operational costs. Additionally, the 48TJ units comply with stringent industry standards, such as the ASHRAE 90.1 energy efficiency guidelines, ensuring that users receive a product that meets modern energy performance benchmarks.
The 48TJ016-028 units also include advanced technologies that enhance performance and user comfort. The inclusion of a sophisticated microprocessor control system facilitates precise temperature regulation, allowing for an optimal balance of cooling and heating based on real-time conditions. Moreover, the user-friendly controls make it easy for facility managers to monitor system performance and make adjustments as necessary.
Another notable characteristic of the 48TJ series is its flexible installation options. These rooftop units are designed for easy integration into existing building structures and can be installed on flat or pitched roofs. Their compact design and lightweight construction simplify the installation process while minimizing structural impacts on buildings.
Durability is paramount in the design of the 48TJ units as well. The cabinets are constructed from high-quality materials with corrosion-resistant coatings, ensuring a long lifespan even in harsh environmental conditions. The systems are also equipped with robust insulation to reduce sound levels and improve overall operating efficiency.
Furthermore, the Carrier 48TJ016-028 units offer various options for customization. Users can choose from different airflow configurations, heating options, and accessories, allowing for tailored solutions that meet specific requirements. Whether you are looking for a unit with enhanced filtration, economizer capabilities, or advanced humidity control, the 48TJ series provides the flexibility needed for diverse applications.
In summary, the Carrier 48TJ016-028 units deliver a compelling combination of energy efficiency, advanced technology, and robust construction, making them an ideal choice for commercial HVAC needs. With their versatile features and customizable options, they stand out as reliable solutions for maintaining comfortable indoor environments.

