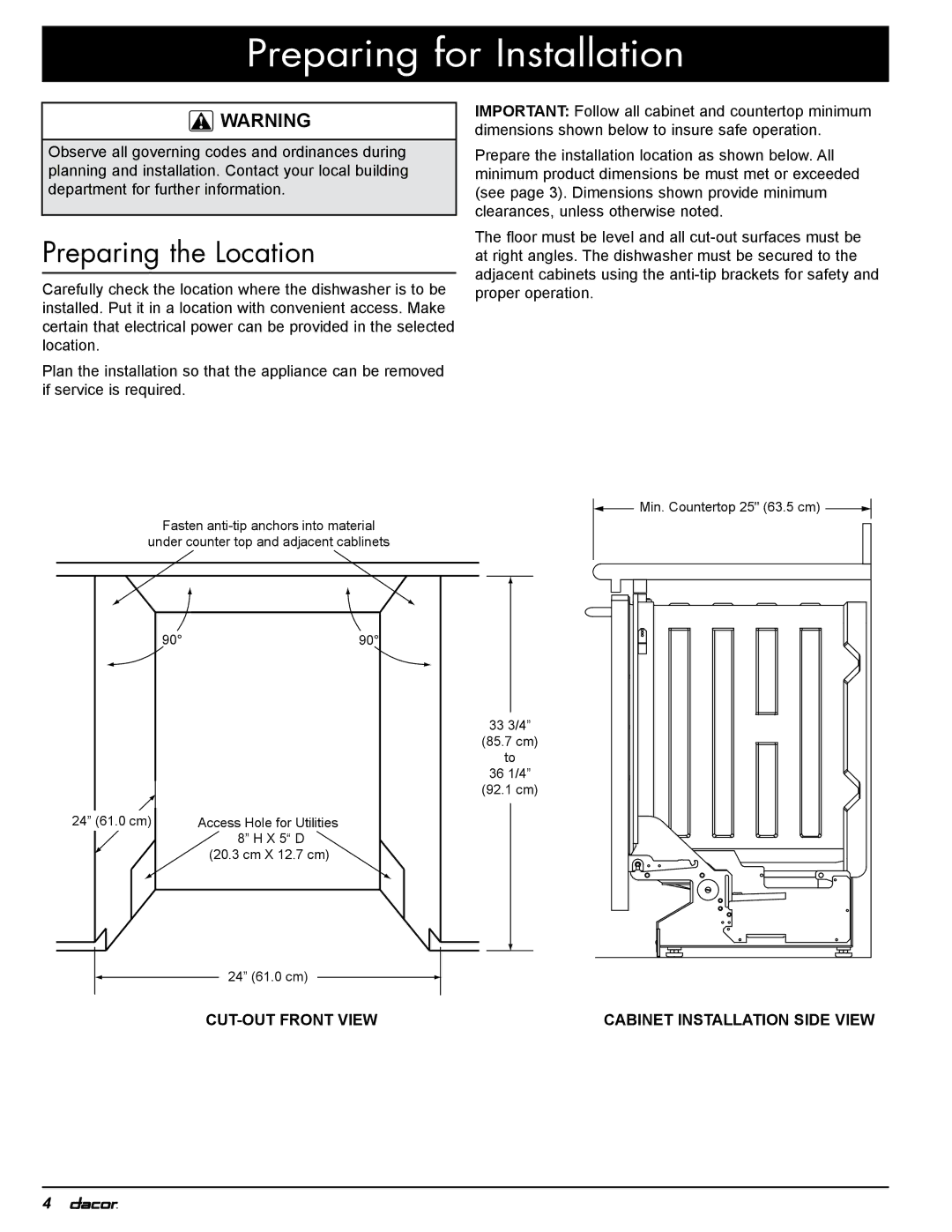PD, 24GN specifications
Dacor 24GN,PD is an exceptional product that brings together advanced technology and elegant design, making it an exemplary choice for modern kitchens. As a 24-inch gas range, it is designed with both functionality and aesthetics in mind, appealing to culinary enthusiasts and home chefs alike.One of the standout features of the Dacor 24GN,PD is its powerful 18,000 BTU burner, which provides rapid heat for cooking a variety of dishes, from steaming vegetables to searing meats. This high-performance burner ensures precision and control, enabling users to achieve the desired results across different cooking methods. The range also includes a simmer burner that allows for delicate tasks such as melting chocolate or preparing sauces, demonstrating the versatility of this appliance.
Dacor incorporates innovative technologies into the 24GN,PD, such as its renowned RapidHeat technology. This feature allows for quicker preheating times, so you can start cooking without unnecessary delays. Additionally, the range is equipped with an intuitive control panel that includes a digital display, providing precise temperature settings and ease of operation for every user.
The interior of the oven is no less impressive, featuring a large capacity that accommodates multiple dishes at once. The oven is also designed with a dual-fuel functionality, allowing users to enjoy the benefits of both gas and electric cooking. This combination elevates baking to new levels, as it offers more even heat distribution and consistent results.
Moreover, the Dacor 24GN,PD is designed with a sleek, modern aesthetic. Available in luxurious finishes, including stainless steel, it seamlessly integrates into any kitchen decor. The range boasts sturdy construction, ensuring durability and reliability over time.
Cleaning is made easy with its self-cleaning mode, which efficiently eliminates residue and food particles with minimal effort. The oven racks are also designed to be removable, further simplifying the cleaning process.
In summary, the Dacor 24GN,PD is a top-tier gas range that combines high performance with modern technology and aesthetic appeal. With its powerful burners, innovative features, and elegant design, it is an ideal addition to any kitchen, providing users with the tools they need to create culinary masterpieces. Whether you're an experienced chef or a cooking novice, this range offers the versatility and precision needed to elevate your culinary experience.

