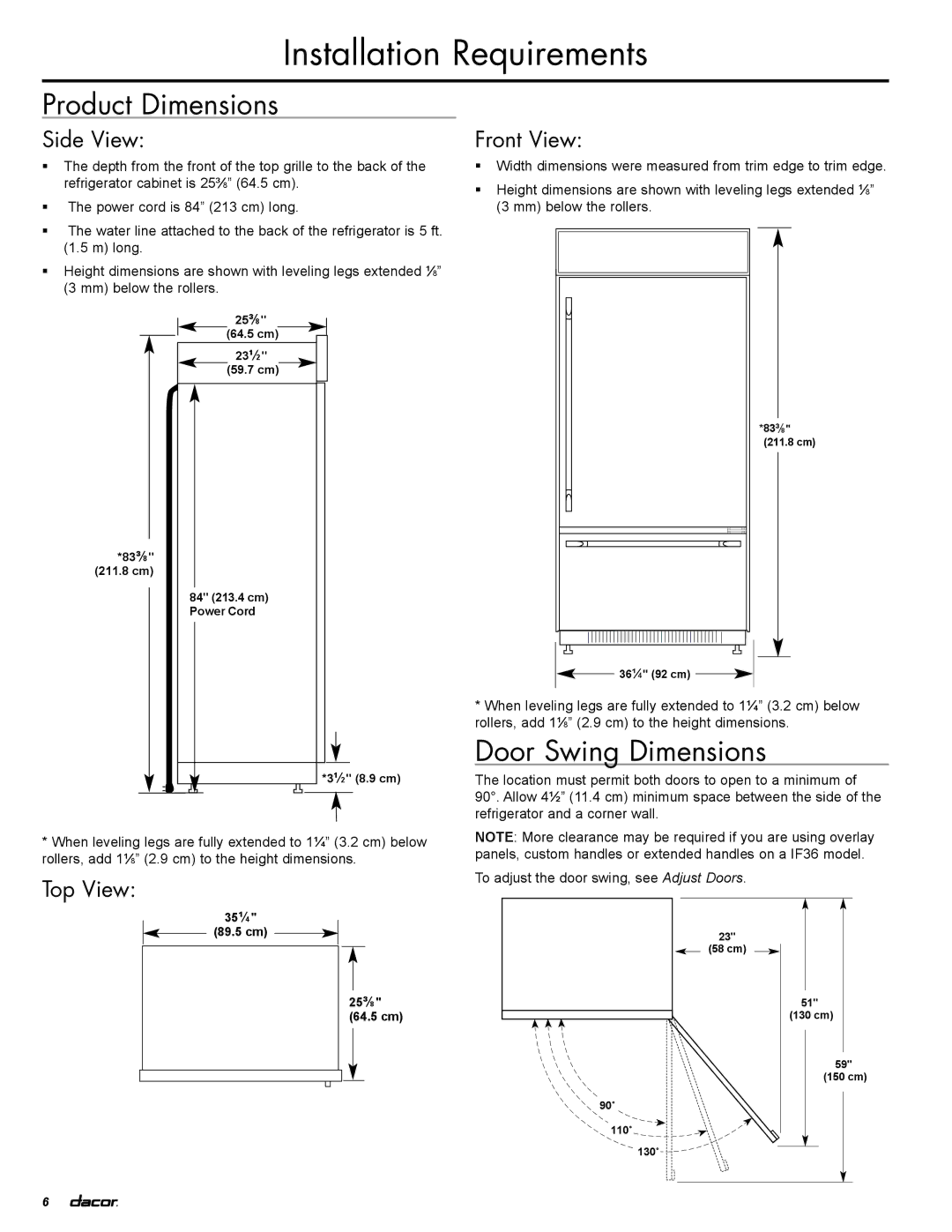
Installation Requirements
Product Dimensions
Side View:
The depth from the front of the top grille to the back of the refrigerator cabinet is 25³⁄8” (64.5 cm).
The power cord is 84” (213 cm) long.
The water line attached to the back of the refrigerator is 5 ft. (1.5 m) long.
Height dimensions are shown with leveling legs extended ¹⁄8” (3 mm) below the rollers.
25³⁄8 "
(64.5 cm)![]()
![]()
23¹⁄2 "
(59.7 cm)![]()
*83³⁄8 "
(211.8 cm)
84" (213.4 cm) Power Cord
![]() *3¹⁄2 " (8.9 cm)
*3¹⁄2 " (8.9 cm)
*When leveling legs are fully extended to 1¼” (3.2 cm) below rollers, add 1¹⁄8” (2.9 cm) to the height dimensions.
Top View:
35¹⁄4 "
Front View:
Width dimensions were measured from trim edge to trim edge.
Height dimensions are shown with leveling legs extended ¹⁄8” (3 mm) below the rollers.
*83³⁄8 "
(211.8 cm)
![]() 36¹⁄4" (92 cm)
36¹⁄4" (92 cm) ![]()
*When leveling legs are fully extended to 1¼” (3.2 cm) below rollers, add 1¹⁄8” (2.9 cm) to the height dimensions.
Door Swing Dimensions
The location must permit both doors to open to a minimum of 90°. Allow 4½” (11.4 cm) minimum space between the side of the refrigerator and a corner wall.
NOTE: More clearance may be required if you are using overlay panels, custom handles or extended handles on a IF36 model.
To adjust the door swing, see Adjust Doors.
(89.5 cm)
25³⁄8 "
(64.5 cm)
23"
(58 cm)
90˚
110˚
130˚
51" (130 cm)
59" (150 cm)
6
