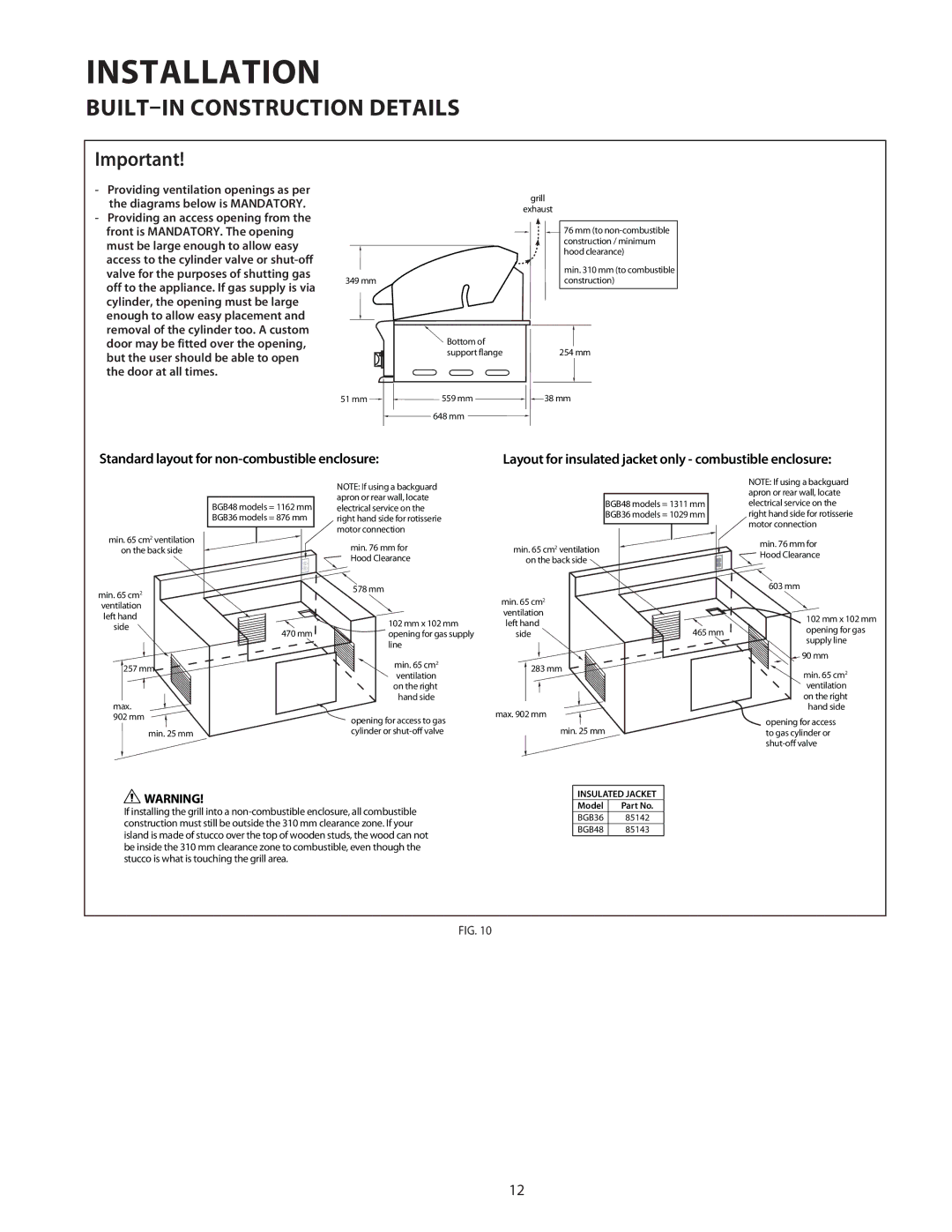
INSTALLATION
BUILT–IN CONSTRUCTION DETAILS
Important!
- Providing ventilation openings as per the diagrams below is MANDATORY.
- Providing an access opening from the front is MANDATORY. The opening must be large enough to allow easy access to the cylinder valve or
349 mm
off to the appliance. If gas supply is via cylinder, the opening must be large enough to allow easy placement and removal of the cylinder too. A custom door may be fitted over the opening, but the user should be able to open the door at all times.
grill
exhaust
![]() 76 mm (to
76 mm (to
construction / minimum
hood clearance)
min. 310 mm (to combustible construction)
Bottom of |
|
support flange | 254 mm |
51 mm ![]()
![]() 559 mm
559 mm ![]()
![]() 38 mm
38 mm
![]() 648 mm
648 mm ![]()
Standard layout for
Layout for insulated jacket only - combustible enclosure:
BGB48 models = 1162 mm
BGB36 models = 876 mm
min. 65 cm2 ventilation
on the back side
min. 65 cm2 ventilation
left hand
side![]()
![]() 470 mm
470 mm
257 mm
max. 902 mm
min. 25 mm
NOTE: If using a backguard apron or rear wall, locate electrical service on the right hand side for rotisserie motor connection
min. 76 mm for Hood Clearance
578 mm
102 mm x 102 mm opening for gas supply line
min. 65 cm2 ventilation on the right hand side
opening for access to gas cylinder or
|
| NOTE: If using a backguard | |
|
| apron or rear wall, locate | |
| BGB48 models = 1311 mm | electrical service on the | |
| BGB36 models = 1029 mm | right hand side for rotisserie | |
|
| motor connection | |
min. 65 cm2 ventilation |
| min. 76 mm for | |
on the back side |
| Hood Clearance | |
|
| ||
|
| 603 mm | |
min. 65 cm2 |
|
| |
ventilation |
| 102 mm x 102 mm | |
left hand |
| ||
465 mm | opening for gas | ||
side | |||
|
| supply line | |
|
| 90 mm | |
283 mm |
| min. 65 cm2 | |
|
| ||
|
| ventilation | |
|
| on the right | |
max. 902 mm |
| hand side | |
|
|
opening for access
min. 25 mmto gas cylinder or
![]() WARNING!
WARNING!
If installing the grill into a
INSULATED JACKET
Model | Part No. |
BGB36 | 85142 |
BGB48 | 85143 |
FIG. 10
12
