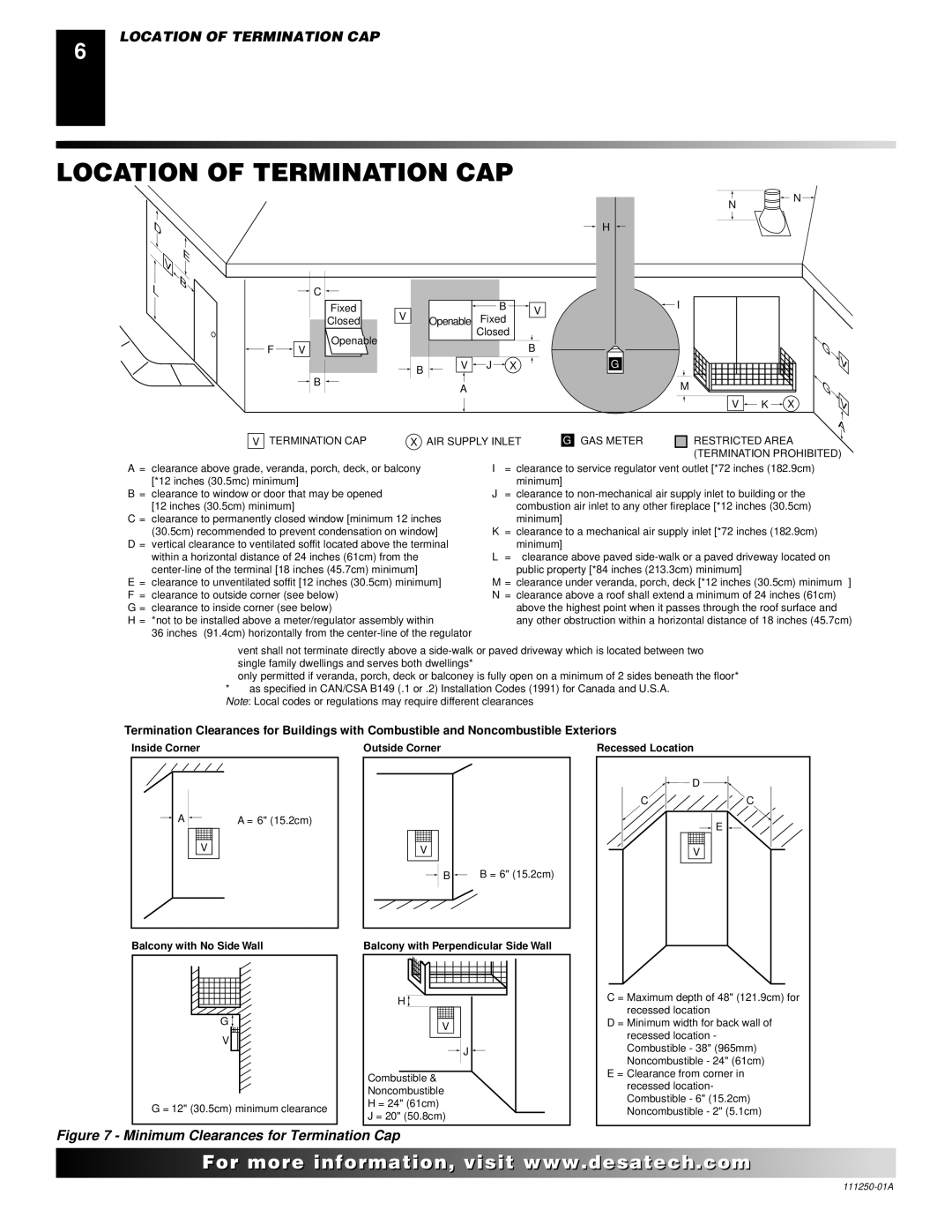VT36PA, CTDV36NRA, VT36NA specifications
The Desa VT36NA, CTDV36NRA, and VT36PA are popular models in the realm of gas fireplaces, providing efficient heating solutions while enhancing the aesthetic appeal of any space. These models are designed to deliver comfort, convenience, and sophisticated design, making them ideal choices for residential and commercial applications.One of the standout features of these models is their innovative heating technology. Utilizing advanced gas control systems, they offer precise temperature management, allowing users to enjoy consistent warmth with ease. The inclusion of a variable speed blower ensures better air circulation, maximizing the heating efficiency and comfort level throughout the room.
The VT36NA model boasts a direct vent design, which means it draws air for combustion from outside, ensuring that indoor air quality remains untainted. This feature is particularly beneficial in tightly sealed homes where indoor air quality can be compromised. The dual venting option also provides flexibility in installation, allowing for either horizontal or vertical venting, which adds to the model's versatility.
The CTDV36NRA, on the other hand, is designed with a contemporary aesthetic in mind, featuring a sleek and modern front that complements any modern décor. With a variable flame height option, users can easily adjust the fire intensity according to their preferences, providing both ambiance and warmth. The accent lighting feature further enhances the visual appeal, allowing the fireplace to become a focal point in any room.
The VT36PA model is equipped with enhanced safety features, including an automatic shut-off system and flame supervision devices. These safety measures provide peace of mind while operating, ensuring that the fireplace is both effective and secure for regular use. Additionally, the model is capable of using either natural gas or propane, adding versatility to fuel options depending on user preference or availability.
In terms of energy efficiency, all three models meet rigorous standards, making them environmentally friendly options for heating. With their low emissions and high-efficiency ratings, they contribute to reducing overall energy consumption.
Overall, the Desa VT36NA, CTDV36NRA, and VT36PA models offer a blend of functionality, modern technology, and aesthetic appeal. With their range of features and customizable options, they are ideal for those looking to enhance their living spaces with reliable heating solutions that also serve as elegant focal points. Whether for a cozy family gathering or a modern entertainment area, these fireplaces provide both comfort and style, making them excellent additions to any home.

