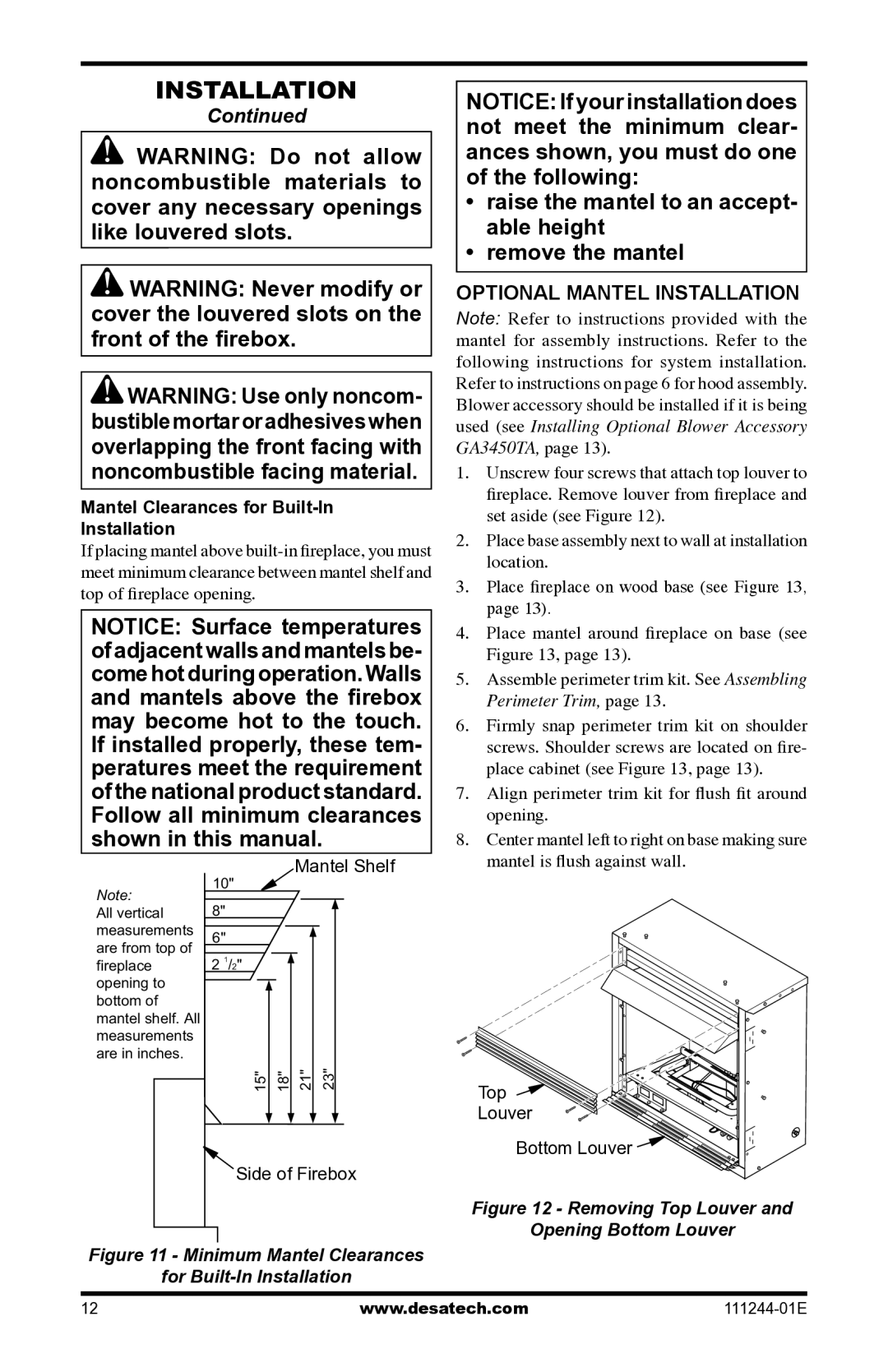
INSTALLATION
Continued
![]() WARNING: Do not allow noncombustible materials to cover any necessary openings like louvered slots.
WARNING: Do not allow noncombustible materials to cover any necessary openings like louvered slots.
![]() WARNING: Never modify or cover the louvered slots on the front of the firebox.
WARNING: Never modify or cover the louvered slots on the front of the firebox.
![]() WARNING: Use only noncom- bustiblemortaroradhesiveswhen overlapping the front facing with noncombustible facing material.
WARNING: Use only noncom- bustiblemortaroradhesiveswhen overlapping the front facing with noncombustible facing material.
Mantel Clearances for Built-In
Installation
If placing mantel above
NOTICE: Surface temperatures of adjacent walls and mantels be- come hot during operation. Walls and mantels above the firebox may become hot to the touch. If installed properly, these tem- peratures meet the requirement of the national product standard. Follow all minimum clearances shown in this manual.
NOTICE: If your installation does not meet the minimum clear- ances shown, you must do one of the following:
•raise the mantel to an accept- able height
•remove the mantel
OPTIONAL MANTEL INSTALLATION
Note: Refer to instructions provided with the mantel for assembly instructions. Refer to the following instructions for system installation. Refer to instructions on page 6 for hood assembly. Blower accessory should be installed if it is being used (see Installing Optional Blower Accessory GA3450TA, page 13).
1. | Unscrew four screws that attach top louver to |
| fireplace. Remove louver from fireplace and |
| set aside (see Figure 12). |
2. | Place base assembly next to wall at installation |
| location. |
3. | Place fireplace on wood base (see Figure 13, |
| page 13). |
4. | Place mantel around fireplace on base (see |
| Figure 13, page 13). |
5. | Assemble perimeter trim kit. See Assembling |
| Perimeter Trim, page 13. |
6. | Firmly snap perimeter trim kit on shoulder |
| screws. Shoulder screws are located on fire- |
| place cabinet (see Figure 13, page 13). |
7. | Align perimeter trim kit for flush fit around |
| opening. |
8. | Center mantel left to right on base making sure |
Note: | 10" | |
8" | ||
All vertical |
measurements 6" are from top of
fireplace 2 1/2" opening to
bottom of mantel shelf. All measurements are in inches.
15" | 18" |
Mantel Shelf
21" |
| 23" |
| ||
|
|
|
mantel is flush against wall. |
Top
Louver
Bottom Louver ![]()
Side of Firebox
Figure 11 - Minimum Mantel Clearances
for Built-In Installation
Figure 12 - Removing Top Louver and Opening Bottom Louver
12 | www.desatech.com |
