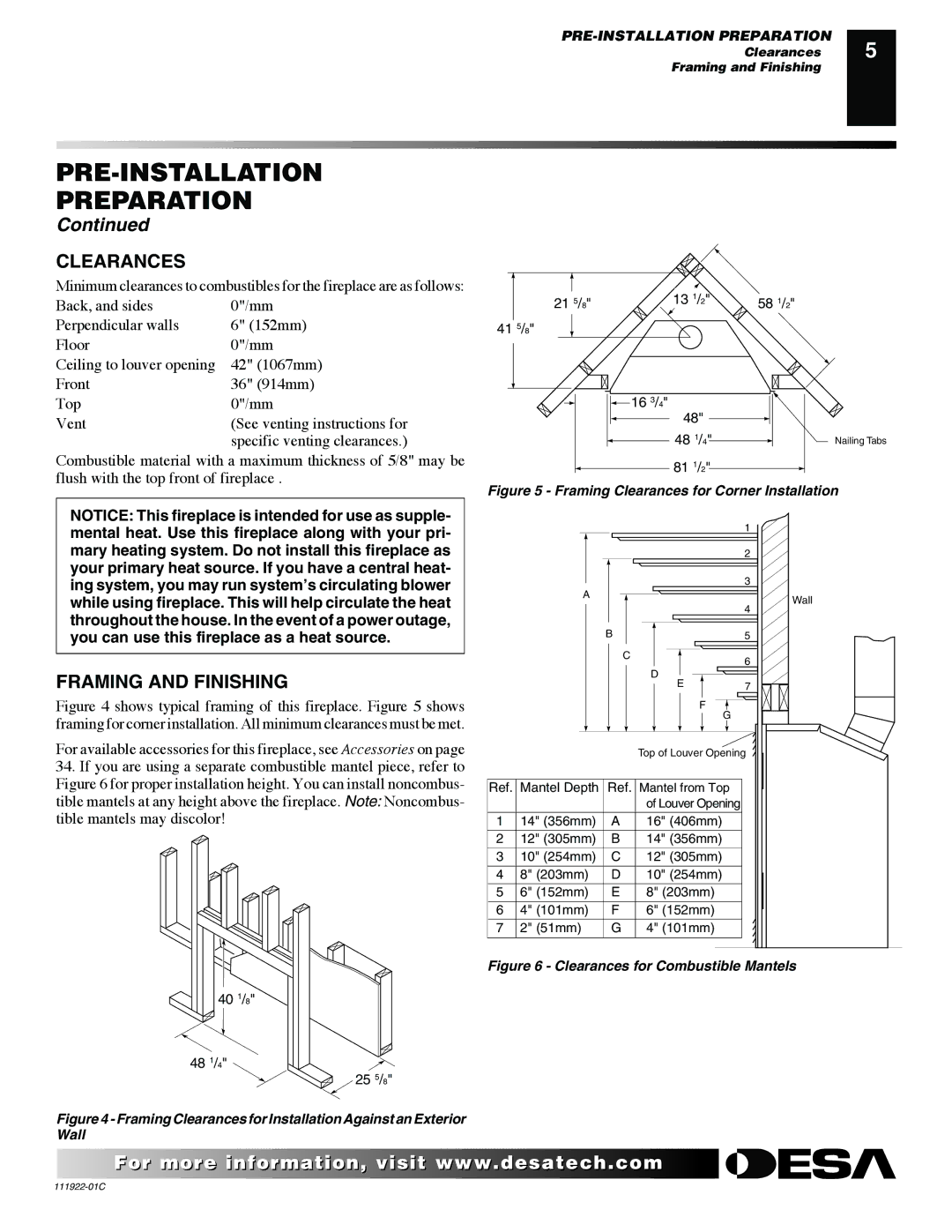
Clearances
Framing and Finishing
5
PRE-INSTALLATION
PREPARATION
Continued
CLEARANCES
Minimum clearances to combustibles for the fireplace are as follows:
Back, and sides | 0"/mm |
Perpendicular walls | 6" (152mm) |
Floor | 0"/mm |
Ceiling to louver opening | 42" (1067mm) |
Front | 36" (914mm) |
Top | 0"/mm |
Vent | (See venting instructions for |
| specific venting clearances.) |
Combustible material with a maximum thickness of 5/8" may be flush with the top front of fireplace .
21 5/ "
B 8
41A5/8"
E
13D 1/2" | C | 1 |
| 58 | /2" |
16 3/4"
F48"
48G 1/4 | " | Nailing Tabs |
81H 1/2"
NOTICE: This fireplace is intended for use as supple- mental heat. Use this fireplace along with your pri- mary heating system. Do not install this fireplace as your primary heat source. If you have a central heat- ing system, you may run system’s circulating blower while using fireplace. This will help circulate the heat throughout the house. In the event of a power outage, you can use this fireplace as a heat source.
FRAMING AND FINISHING
Figure 4 shows typical framing of this fireplace. Figure 5 shows framing for corner installation. All minimum clearances must be met.
For available accessories for this fireplace, see Accessories on page
34.If you are using a separate combustible mantel piece, refer to Figure 6 for proper installation height. You can install noncombus- tible mantels at any height above the fireplace. Note: Noncombus- tible mantels may discolor!
40 1/8"
48 1/4"
25 5/8"
Figure 5 - Framing Clearances for Corner Installation
|
|
|
|
|
|
|
|
|
|
|
|
|
|
| 1 |
|
|
|
|
|
|
|
|
|
|
|
|
|
|
|
|
| 2 |
|
|
|
|
|
|
|
|
|
|
|
|
|
|
|
|
| 3 |
|
|
|
| A |
|
|
|
|
|
|
|
|
|
|
|
| Wall | ||
|
|
|
|
|
|
|
|
|
|
|
|
| 4 |
| |||
|
|
|
|
|
|
|
|
|
|
|
|
| |||||
|
|
|
|
|
|
|
|
|
|
|
|
|
|
|
| ||
|
|
|
|
|
|
|
|
|
|
|
|
|
|
|
|
| |
|
|
|
|
|
|
|
|
|
|
|
|
|
|
|
|
|
|
|
|
|
| B |
|
|
|
|
|
|
|
|
| 5 |
|
| |
|
|
|
|
|
|
|
|
|
|
|
|
|
|
|
|
|
|
|
|
|
|
|
| C |
|
|
|
|
|
|
| 6 |
|
| |
|
|
|
|
|
|
|
|
|
|
|
|
|
|
|
|
| |
|
|
|
|
|
|
|
|
| D |
|
|
|
|
|
|
| |
|
|
|
|
|
|
|
|
|
| E |
|
|
| 7 |
|
| |
|
|
|
|
|
|
|
|
|
|
|
|
|
|
|
|
|
|
|
|
|
|
|
|
|
|
|
|
| F |
|
|
|
|
| |
|
|
|
|
|
|
|
|
|
|
|
|
|
|
| |||
|
|
|
|
|
|
|
|
|
|
|
| G |
|
|
| ||
|
|
|
|
|
|
|
|
|
|
|
|
|
|
| |||
|
|
|
|
|
|
|
|
|
|
|
|
|
|
|
|
|
|
|
|
|
|
|
|
|
|
| Top of Louver Opening | ||||||||
|
|
|
|
|
|
| |||||||||||
Ref. | Mantel Depth | Ref. | Mantel from Top |
|
|
| |||||||||||
|
|
|
|
|
|
|
|
| of Louver Opening |
|
|
| |||||
|
|
|
|
|
|
|
|
|
|
| |||||||
1 | 14" (356mm) |
| A |
|
|
| 16" (406mm) |
|
|
| |||||||
|
|
|
|
|
|
|
|
|
|
| |||||||
2 | 12" (305mm) |
| B |
|
|
| 14" (356mm) |
|
|
| |||||||
3 | 10" (254mm) |
| C |
|
|
| 12" (305mm) |
|
|
| |||||||
|
|
|
|
|
|
|
|
|
|
| |||||||
4 | 8" (203mm) |
| D |
|
|
| 10" (254mm) |
|
|
| |||||||
5 | 6" (152mm) |
| E |
|
|
| 8" (203mm) |
|
|
| |||||||
|
|
|
|
|
|
|
|
|
|
| |||||||
6 | 4" (101mm) |
| F |
|
|
| 6" (152mm) |
|
|
| |||||||
|
|
|
|
|
|
|
|
|
|
| |||||||
7 | 2" (51mm) |
| G |
|
|
| 4" (101mm) |
|
|
| |||||||
|
|
|
|
|
|
|
|
|
|
|
|
|
|
|
|
|
|
Figure 6 - Clearances for Combustible Mantels
Figure 4 - Framing Clearances for Installation Against an Exterior
Wall
![]() For more
For more![]()
![]()
![]() visit www.
visit www.![]()
![]()
![]() .com
.com![]()
![]()
![]()
![]()
![]()
![]()
