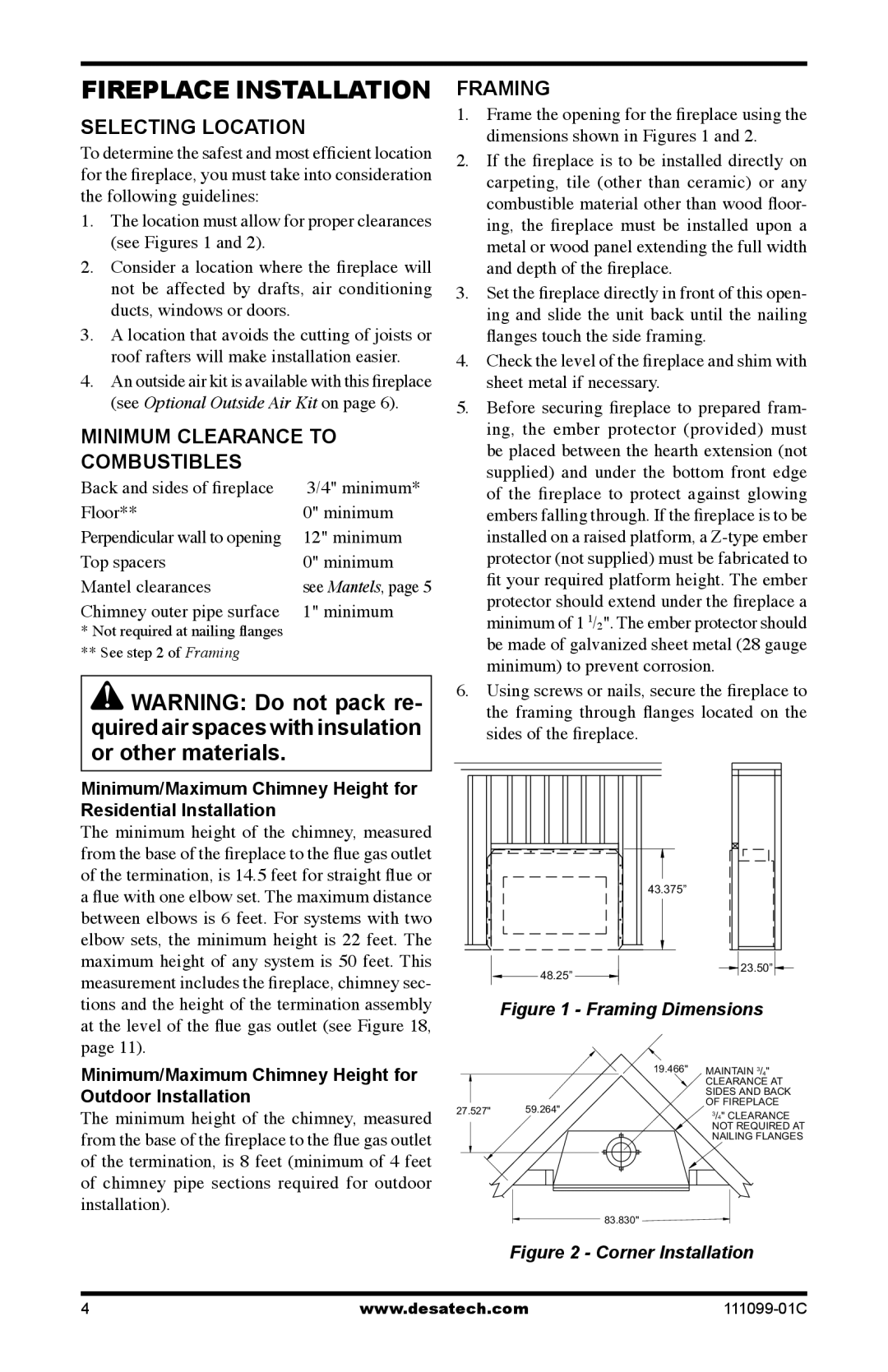S42RH, S42R, VS42(1), VS42H(1), S42H specifications
Desa VS42(1), S42RH, VS42H(1), S42H, and S42R are part of a comprehensive line of residential heating appliances designed to offer efficient and effective heating solutions for various living spaces. These models are known for their unique features, advanced technologies, and characteristics that set them apart in the market of home heating.The Desa VS42(1) model boasts a sleek design with an emphasis on modern aesthetics while maintaining functional excellence. It features advanced thermostatic controls that allow users to maintain their desired temperature effortlessly. The efficient combustion system maximizes fuel usage, ensuring a higher output of heat with minimal emissions, thereby promoting an eco-friendly approach to home heating.
Similarly, the S42RH model is equipped with cutting-edge safety features, including automatic shut-off systems that prevent overheating and potential accidents. Its innovative design also allows for easy installation, making it a popular choice for homeowners looking to upgrade their heating systems. The versatile design is suitable for various home styles, seamlessly fitting into traditional or contemporary settings.
The VS42H(1) variant stands out due to its compatibility with smart home systems, allowing users to control the heating remotely through smartphone applications. This level of convenience is enhanced by its energy-efficient operation, which reduces heating costs while ensuring a comfortable living environment. Furthermore, this model incorporates high-quality insulation materials that improve heat retention for longer periods.
In contrast, the S42H model emphasizes user-friendly operation without compromising performance. Its straightforward controls and efficient heating technology make it an ideal choice for families. The model also offers multiple heating settings to cater to different environments and user preferences, providing customizable comfort.
Finally, the S42R offers remarkable adaptability, featuring a flexible venting system that permits installation in various locations within the home. This versatility is complemented by its robust build quality that ensures durability and longevity. The combination of these characteristics makes the S42R an attractive choice for homeowners seeking reliability and performance.
In summary, the Desa VS42(1), S42RH, VS42H(1), S42H, and S42R models present a range of features aimed at enhancing user experience while prioritizing energy efficiency and safety. These appliances are designed to meet the diverse needs of consumers, ensuring that comfort and functionality go hand in hand.

