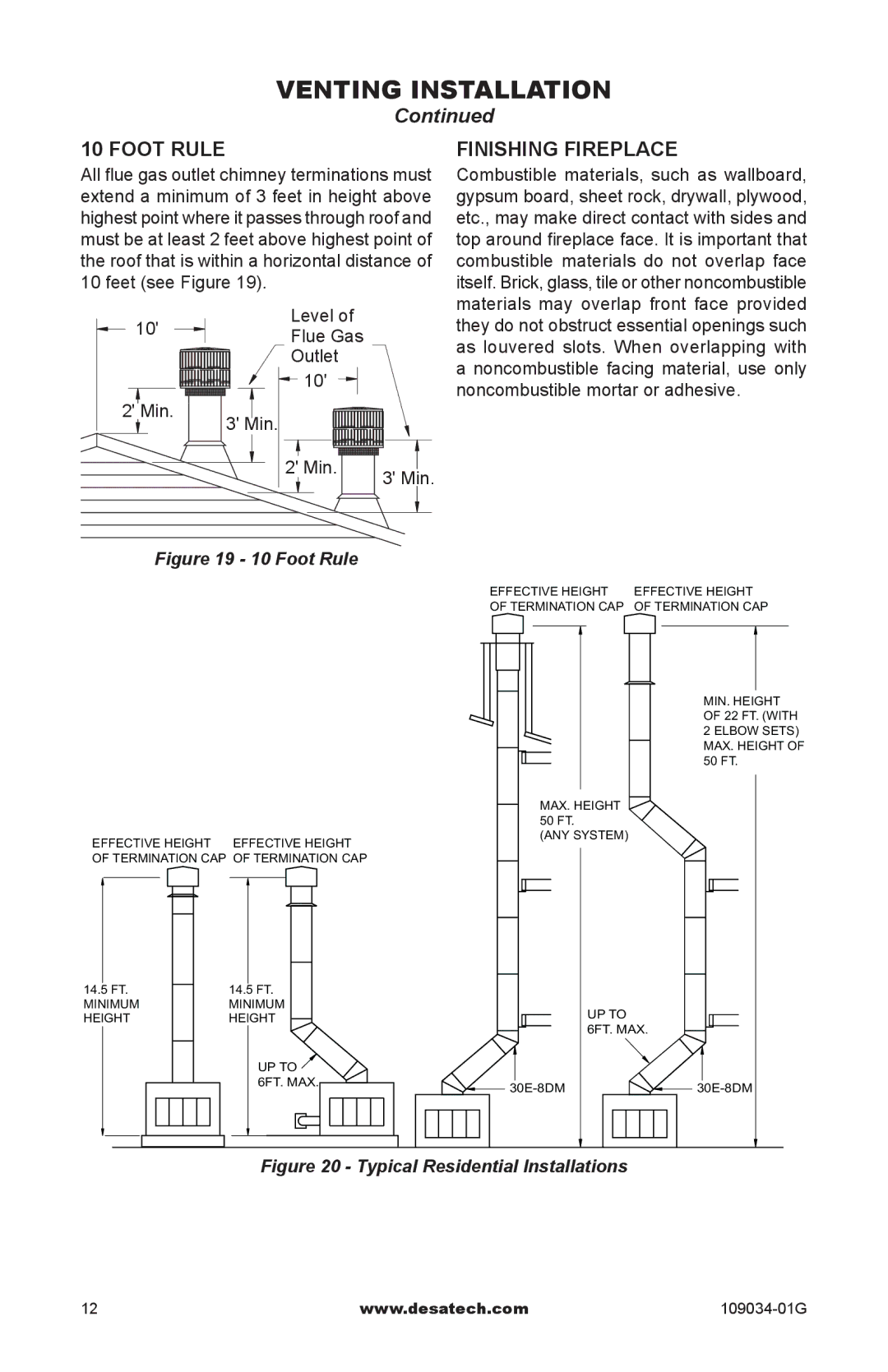CWB36C, (V)B36LI, (V)B36I, (V)B36L, (V)B36 specifications
The Desa (V)B36LI, (V)B36I, CWB36C, (V)B36, and (V)B36L are notable products in the realm of gas log fires, designed to provide warmth while emphasizing efficiency and aesthetic appeal. These models integrate advanced technologies and features that distinguish them in the market.One of the hallmark characteristics of these units is their versatility. They come in various configurations to suit different living spaces and personal preferences. The (V)B36LI and (V)B36I models are particularly known for their linear design, allowing for installation in modern homes where style and sophistication are priorities. The sleek design not only enhances interior aesthetics but maximizes the viewing area of the flames, providing a captivating focal point in any room.
When it comes to efficiency, these models are engineered with energy-saving technologies, ensuring optimal heat output with minimal gas consumption. The use of advanced burner systems ensures that heat is distributed evenly throughout the space, enhancing overall comfort. Some models are equipped with electronic ignition systems that provide reliable start-ups without the need for cumbersome matches or lighters.
The inclusion of programmable thermostats in some versions allows users to set and maintain their desired temperature with ease, promoting both convenience and energy efficiency. Many of these models also feature an environmentally friendly design, with reduced emissions compared to traditional wood-burning stoves, thus contributing to a cleaner environment.
User control is further enhanced through optional remote controls, giving homeowners the ability to adjust settings from the comfort of their seating area. The glass viewing windows are designed to be easily cleaned, ensuring that the elegance of the flames is always on display.
Materials used in the construction of the (V)B36LI, (V)B36I, CWB36C, (V)B36, and (V)B36L are selected for durability and heat resistance, ensuring that these gas fireplaces not only look impressive but also stand the test of time. With safety features such as protective screens and automatic shut-off systems, these models provide peace of mind alongside their heating capabilities.
In summary, the Desa (V)B36 series models are characterized by their stylish designs, energy efficiency, advanced technologies, and user-friendly features, making them an excellent choice for anyone looking to enhance their living space with a modern heating solution. Whether opted for ambiance, warmth, or efficiency, these gas log fires remain a top choice among consumers.

