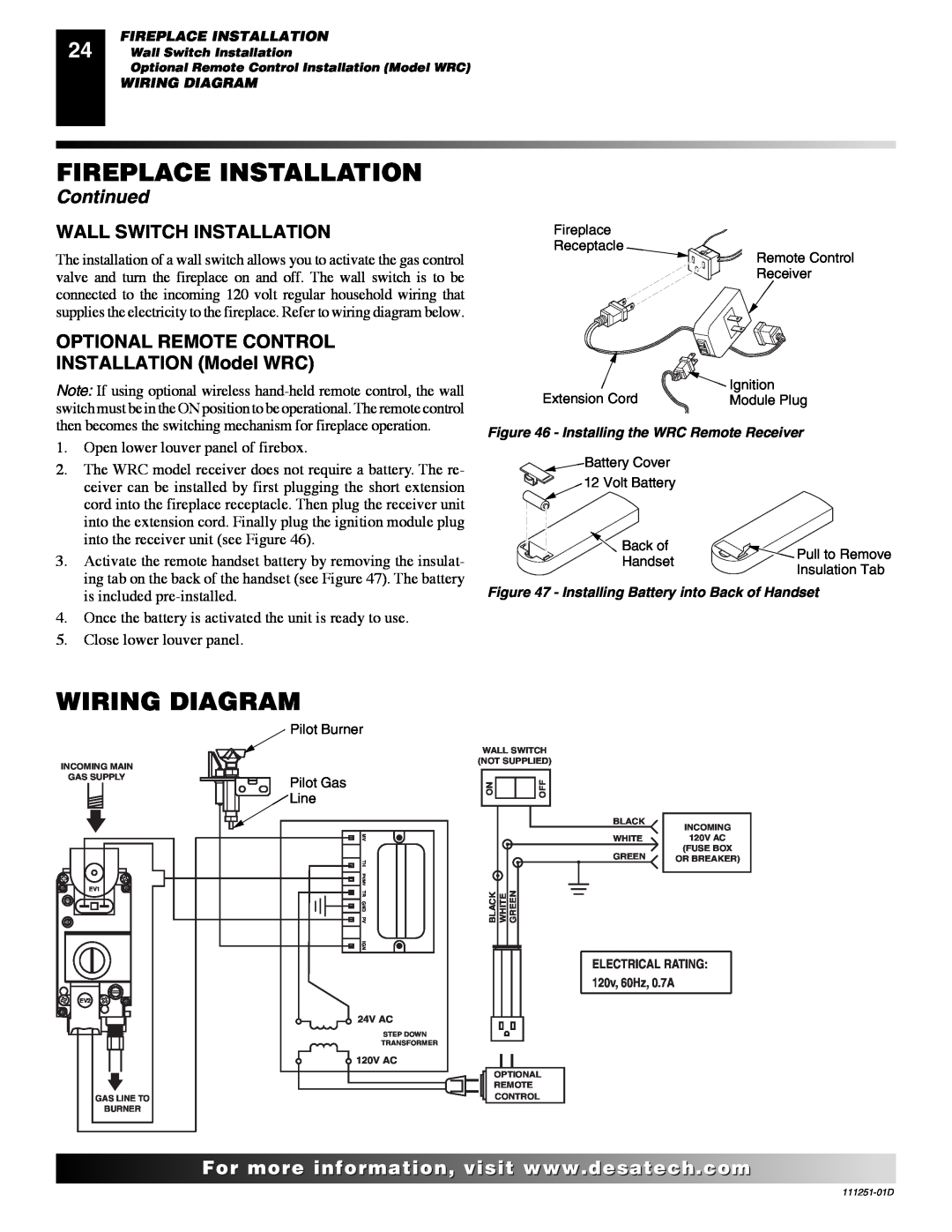
24 | FIREPLACE INSTALLATION |
Wall Switch Installation | |
| Optional Remote Control Installation (Model WRC) |
| WIRING DIAGRAM |
|
|
FIREPLACE INSTALLATION
Continued
WALL SWITCH INSTALLATION
The installation of a wall switch allows you to activate the gas control valve and turn the fireplace on and off. The wall switch is to be connected to the incoming 120 volt regular household wiring that supplies the electricity to the fireplace. Refer to wiring diagram below.
OPTIONAL REMOTE CONTROL
INSTALLATION (Model WRC)
Note: If using optional wireless
1.Open lower louver panel of firebox.
2.The WRC model receiver does not require a battery. The re- ceiver can be installed by first plugging the short extension cord into the fireplace receptacle. Then plug the receiver unit into the extension cord. Finally plug the ignition module plug into the receiver unit (see Figure 46).
3.Activate the remote handset battery by removing the insulat- ing tab on the back of the handset (see Figure 47). The battery is included
4.Once the battery is activated the unit is ready to use.
5.Close lower louver panel.
Fireplace
Receptacle
Remote Control
Receiver
Extension Cord | Ignition |
Module Plug |
Figure 46 - Installing the WRC Remote Receiver
![]() Battery Cover
Battery Cover
12 Volt Battery
Back of | Pull to Remove | |
Handset | ||
Insulation Tab | ||
|
Figure 47 - Installing Battery into Back of Handset
WIRING DIAGRAM
Pilot Burner
INCOMING MAIN |
| |
GAS SUPPLY | Pilot Gas | |
| ||
| Line | |
| MV | |
| TH | |
EV1 | PV/MV | |
TR | ||
| ||
| GND | |
| PV | |
| IGN |
EV2
24V AC
STEP DOWN
TRANSFORMER
120V AC
GAS LINE TO
BURNER
WALL SWITCH
(NOT SUPPLIED)
ON | OFF |
BLACK | INCOMING |
| |
WHITE | 120V AC |
GREEN | (FUSE BOX |
OR BREAKER) |
BLACK | WHITE | GREEN |
ELECTRICAL RATING:
120v, 60Hz, 0.7A
OPTIONAL
REMOTE
CONTROL
![]()
![]()
![]()
![]()
![]() For
For![]()
![]()
![]()
![]()
![]()
![]()
![]()
![]()
![]()
![]()
![]()
![]()
![]() .
.![]()
![]()
![]()
![]() .com
.com![]()
![]()
![]()
![]()
![]()
