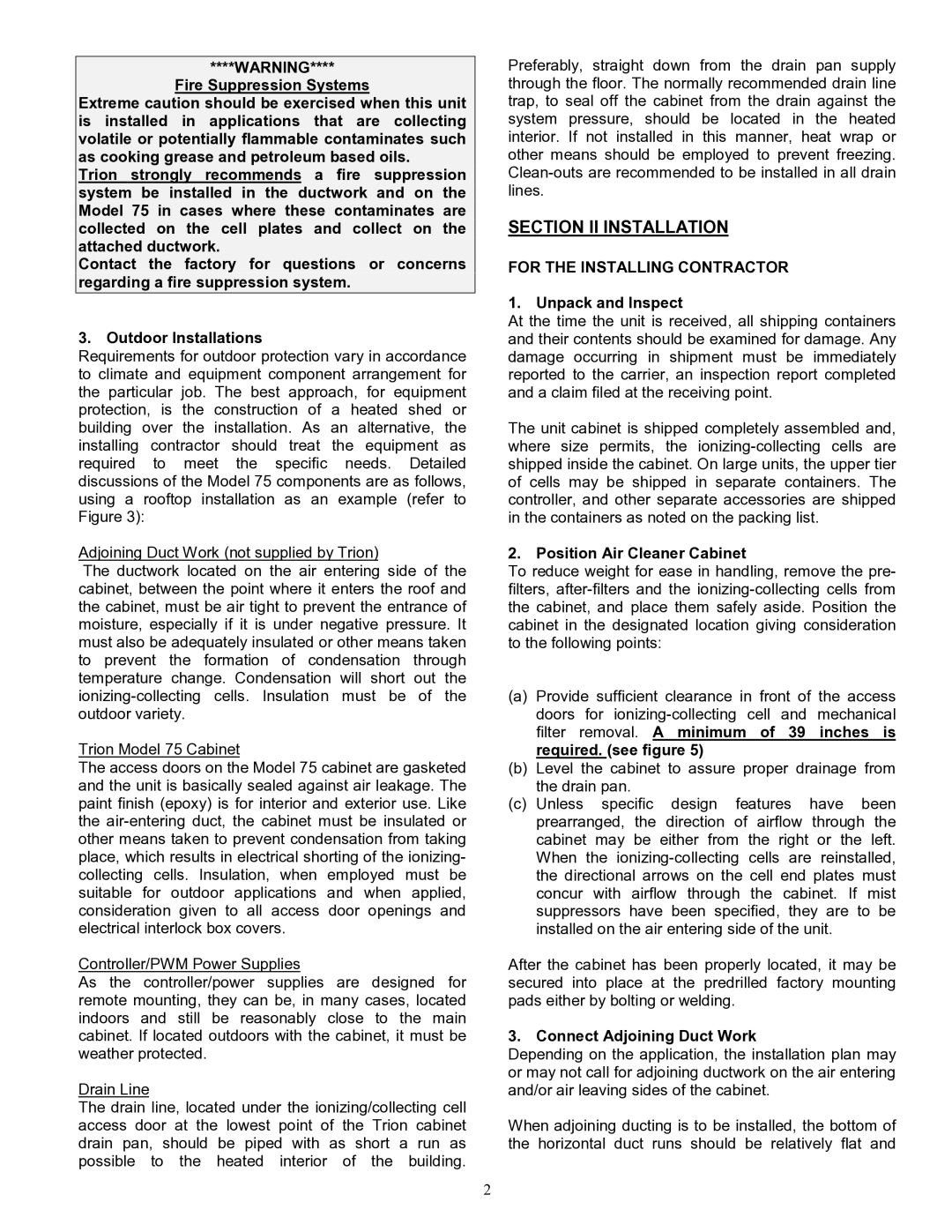****WARNING****
Fire Suppression Systems
Extreme caution should be exercised when this unit is installed in applications that are collecting volatile or potentially flammable contaminates such as cooking grease and petroleum based oils.
Trion strongly recommends a fire suppression system be installed in the ductwork and on the Model 75 in cases where these contaminates are collected on the cell plates and collect on the attached ductwork.
Contact the factory for questions or concerns regarding a fire suppression system.
3. Outdoor Installations
Requirements for outdoor protection vary in accordance to climate and equipment component arrangement for the particular job. The best approach, for equipment protection, is the construction of a heated shed or building over the installation. As an alternative, the installing contractor should treat the equipment as required to meet the specific needs. Detailed discussions of the Model 75 components are as follows, using a rooftop installation as an example (refer to Figure 3):
Adjoining Duct Work (not supplied by Trion)
The ductwork located on the air entering side of the cabinet, between the point where it enters the roof and the cabinet, must be air tight to prevent the entrance of moisture, especially if it is under negative pressure. It must also be adequately insulated or other means taken to prevent the formation of condensation through temperature change. Condensation will short out the ionizing-collecting cells. Insulation must be of the outdoor variety.
Trion Model 75 Cabinet
The access doors on the Model 75 cabinet are gasketed and the unit is basically sealed against air leakage. The paint finish (epoxy) is for interior and exterior use. Like the air-entering duct, the cabinet must be insulated or other means taken to prevent condensation from taking place, which results in electrical shorting of the ionizing- collecting cells. Insulation, when employed must be suitable for outdoor applications and when applied, consideration given to all access door openings and electrical interlock box covers.
Controller/PWM Power Supplies
As the controller/power supplies are designed for remote mounting, they can be, in many cases, located indoors and still be reasonably close to the main cabinet. If located outdoors with the cabinet, it must be weather protected.
Drain Line
The drain line, located under the ionizing/collecting cell access door at the lowest point of the Trion cabinet drain pan, should be piped with as short a run as possible to the heated interior of the building.
Preferably, straight down from the drain pan supply through the floor. The normally recommended drain line trap, to seal off the cabinet from the drain against the system pressure, should be located in the heated interior. If not installed in this manner, heat wrap or other means should be employed to prevent freezing. Clean-outs are recommended to be installed in all drain lines.
SECTION II INSTALLATION
FOR THE INSTALLING CONTRACTOR
1. Unpack and Inspect
At the time the unit is received, all shipping containers and their contents should be examined for damage. Any damage occurring in shipment must be immediately reported to the carrier, an inspection report completed and a claim filed at the receiving point.
The unit cabinet is shipped completely assembled and, where size permits, the ionizing-collecting cells are shipped inside the cabinet. On large units, the upper tier of cells may be shipped in separate containers. The controller, and other separate accessories are shipped in the containers as noted on the packing list.
2. Position Air Cleaner Cabinet
To reduce weight for ease in handling, remove the pre- filters, after-filters and the ionizing-collecting cells from the cabinet, and place them safely aside. Position the cabinet in the designated location giving consideration to the following points:
(a)Provide sufficient clearance in front of the access doors for ionizing-collecting cell and mechanical filter removal. A minimum of 39 inches is required. (see figure 5)
(b)Level the cabinet to assure proper drainage from the drain pan.
(c)Unless specific design features have been prearranged, the direction of airflow through the cabinet may be either from the right or the left. When the ionizing-collecting cells are reinstalled, the directional arrows on the cell end plates must concur with airflow through the cabinet. If mist suppressors have been specified, they are to be installed on the air entering side of the unit.
After the cabinet has been properly located, it may be secured into place at the predrilled factory mounting pads either by bolting or welding.
3. Connect Adjoining Duct Work
Depending on the application, the installation plan may or may not call for adjoining ductwork on the air entering and/or air leaving sides of the cabinet.
When adjoining ducting is to be installed, the bottom of the horizontal duct runs should be relatively flat and

