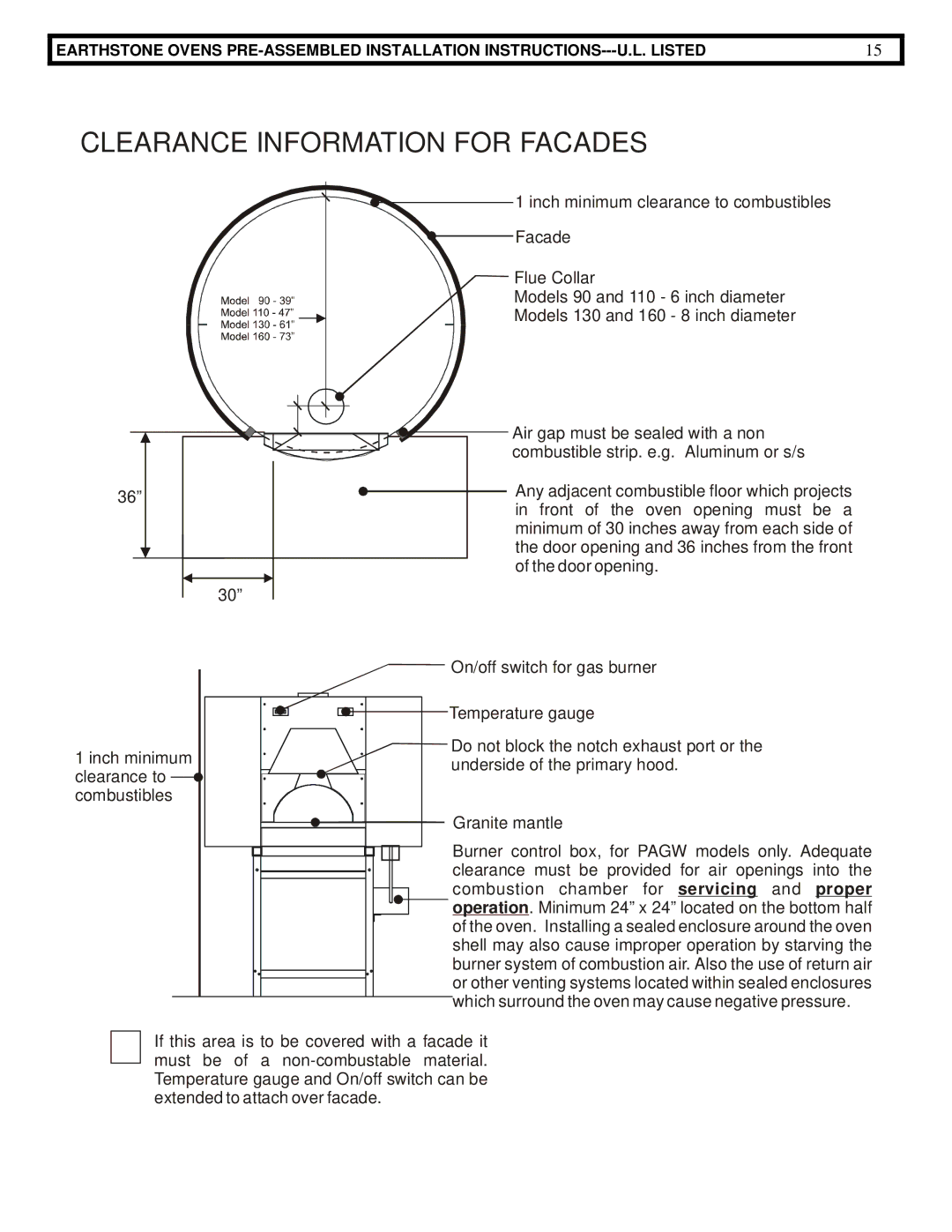woofire oven specifications
The EarthStone Woofire Oven is a revolutionary cooking device that combines innovation with traditional culinary techniques. Designed for versatility and performance, this oven stands out for its unique features and cutting-edge technologies that appeal to both amateur cooks and seasoned chefs.One of the primary features of the Woofire Oven is its unparalleled energy efficiency. Utilizing a unique core aerodynamics system, the oven can reach optimal cooking temperatures much faster than conventional models. This not only reduces cooking time but also conserves energy, making it an environmentally friendly option that aligns with sustainable living practices.
The Woofire Oven is equipped with a multi-functional cooking surface, allowing users to grill, bake, roast, and even smoke food to perfection. Its ample cooking space is crafted from high-quality, cordierite stone, which provides even heat distribution and absorbs moisture to ensure succulent outcomes. With the ability to maintain high temperatures, users can create delicious pizzas, crusty breads, and tender meats all within one appliance.
Central to the Woofire’s appeal is its intuitive digital interface, which makes temperature and timer settings easy to adjust. The oven features preset cooking modes that optimize temperatures and times for specific dishes, enhancing user experience. The smart technology embedded in the Woofire Oven also provides real-time feedback, giving users confidence in their cooking processes.
Safety is another key characteristic of the Woofire Oven. It comes equipped with heat-resistant materials that keep the outer surface cool to the touch, reducing the risk of accidents, especially in busy kitchen environments. Moreover, the oven features protective shielding that prevents overheating and ensures a safe cooking experience.
In addition, the EarthStone Woofire Oven is designed for mobility and ease of use. It is lightweight and compact, allowing it to be easily transported for outdoor gatherings, camping trips, or tailgating events. Its quick assembly feature ensures users can set it up in minutes, making it perfect for spontaneous cooking adventures.
In conclusion, the EarthStone Woofire Oven stands out in the realm of modern cooking appliances. With its exceptional energy efficiency, versatile cooking capabilities, user-friendly interface, and safety features, it is a valuable addition to any kitchen. Whether you're looking to impress guests during a dinner party or simplify meal preparation on a busy weeknight, the Woofire Oven delivers exceptional results, ensuring that every meal is a culinary success.

