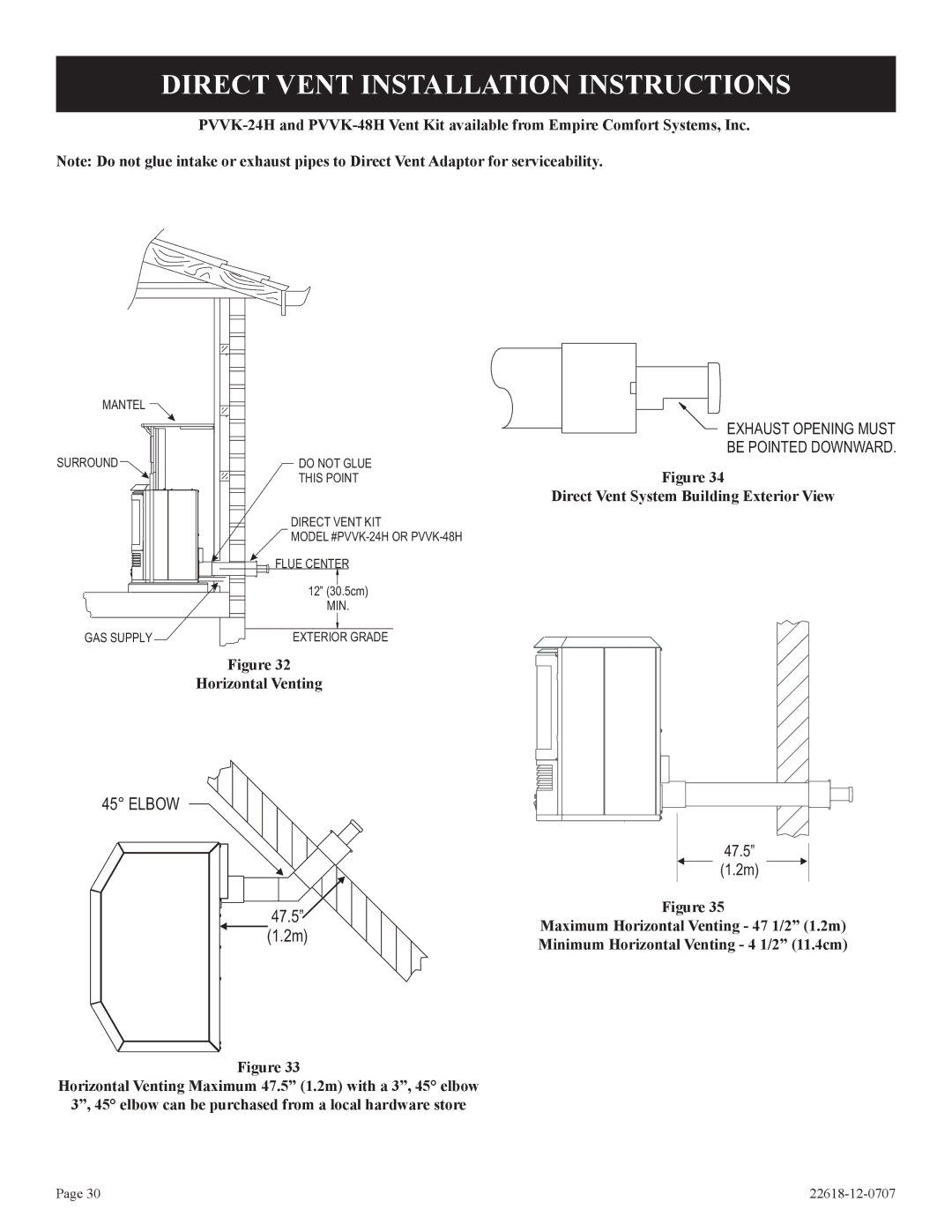
DIRECT VENT INSTALLATION INSTRUCTIONS
Note: Do not glue intake or exhaust pipes to Direct Vent Adaptor for serviceability.
MANTEL ![]()
 EXHAUST OPENING MUST
EXHAUST OPENING MUST
BE POINTED DOWNWARD.
SURROUND | DO NOT GLUE | Figure 34 |
| THIS POINT | |
|
| Direct Vent System Building Exterior View |
| DIRECT VENT KIT |
|
| MODEL |
|
| FLUE CENTER |
|
| 12” (30.5cm) |
|
| MIN. |
|
GAS SUPPLY | EXTERIOR GRADE |
|
| Figure 32 |
|
| Horizontal Venting |
|
45° ELBOW
| 47.5” | |
| (1.2m) | |
47.5” | Figure 35 | |
Maximum Horizontal Venting - 47 1/2” (1.2m) | ||
(1.2m) | ||
Minimum Horizontal Venting - 4 1/2” (11.4cm) | ||
|
Figure 33
Horizontal Venting Maximum 47.5” (1.2m) with a 3”, 45° elbow 3”, 45° elbow can be purchased from a local hardware store
Page 30 |
