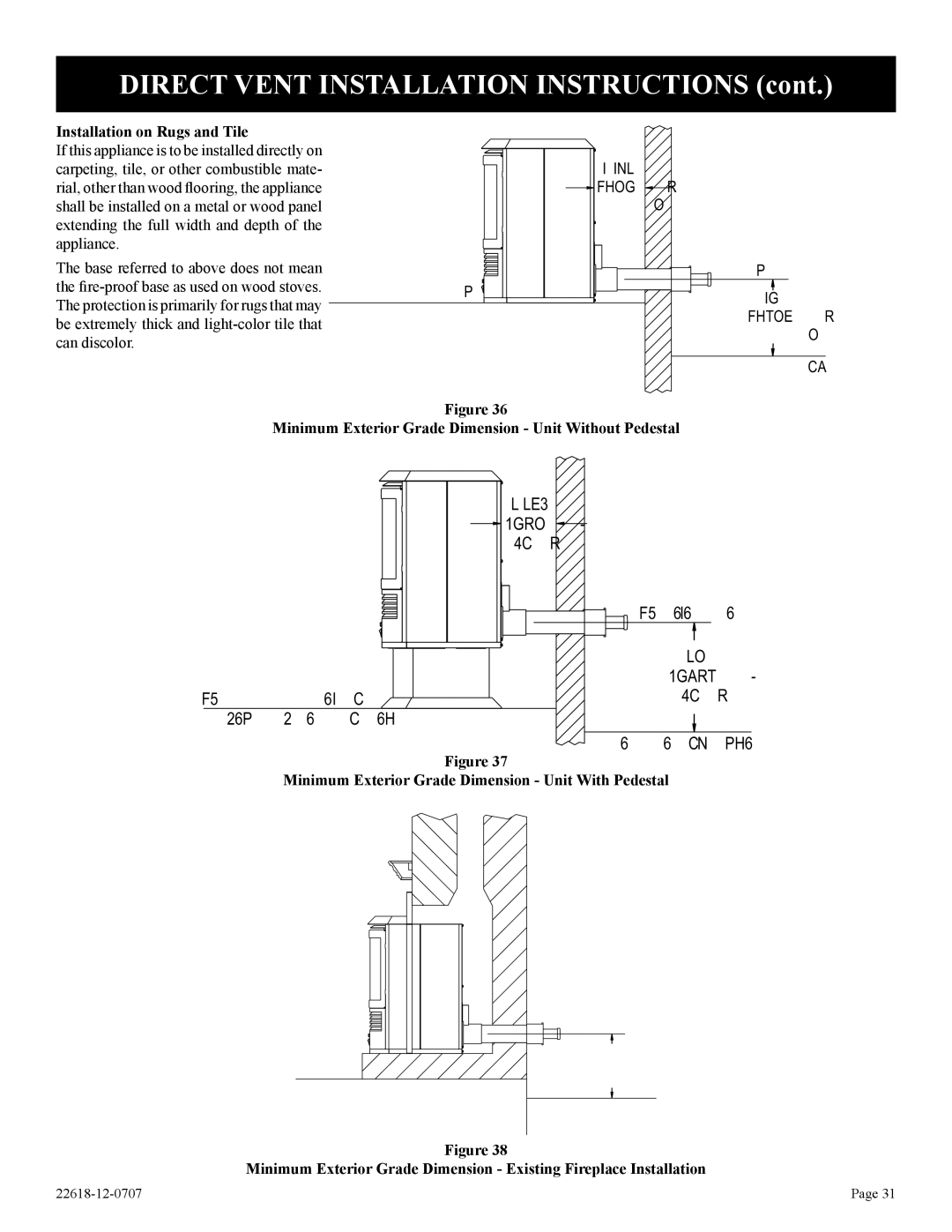
DIRECT VENT INSTALLATION INSTRUCTIONS (cont.)
Installation on Rugs and Tile
If this appliance is to be installed directly on carpeting, tile, or other combustible mate- rial, other than wood flooring, the appliance shall be installed on a metal or wood panel extending the full width and depth of the appliance.
The base referred to above does not mean
the
be extremely thick and
1 1/4”
![]() (3.2cm)
(3.2cm) ![]()
MIN.
FLUE CENTER
12”
(30.5cm)
MIN.
EXTERIOR GRADE
Figure 36
Minimum Exterior Grade Dimension - Unit Without Pedestal
1 1/4”
![]() (3.2cm)
(3.2cm)![]()
MIN.
FLUE CENTER
12”
(30.5cm)
FLOOR PROTECTIONMIN. NO HEARTH REQUIRED
EXTERIOR GRADE
Figure 37
Minimum Exterior Grade Dimension - Unit With Pedestal
FLUE CENTER
12”
(30.5cm)
MIN.
EXTERIOR GRADE
Figure 38
Minimum Exterior Grade Dimension - Existing Fireplace Installation
Page 31 |
