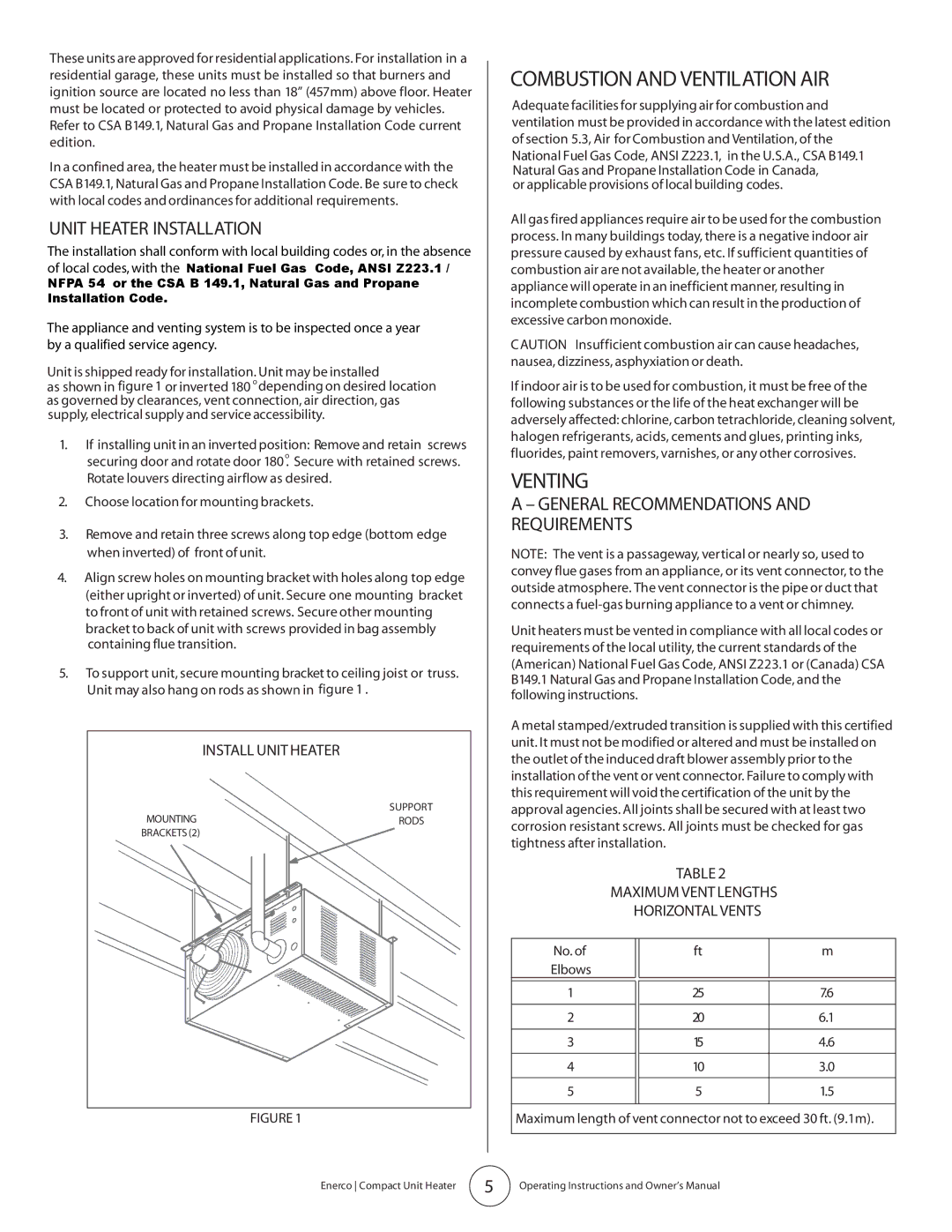MHU 45, MHU 75 specifications
Enerco is a renowned name in the heating industry, particularly famous for its innovative line of forced air propane heaters. The Enerco MHU 45 and MHU 75 models are among the top choices for both residential and commercial heating needs, showcasing a range of advanced features and technologies designed for efficient performance and user convenience.The MHU 45 and MHU 75, as their names suggest, deliver heating outputs of 45,000 BTU and 75,000 BTU respectively, making them suitable for a variety of applications, from small workshops to larger industrial spaces. Both models are equipped with a powerful fan that ensures even heat distribution, rapidly warming up an area while maintaining energy efficiency.
One of the standout features of the MHU series is their lightweight and portable design, allowing users to easily move the heaters from one location to another. This is particularly beneficial in a work environment where heating needs may vary based on project demands. The integrated handle and rubber feet add to the convenience, ensuring stability during operation.
The MHU series also incorporates safety technologies that have been meticulously designed to protect both the unit and the user. Both models are equipped with a built-in safety shut-off valve that automatically turns the heater off in the event of a tip-over or overheating, providing peace of mind for users.
Efficiency is a key characteristic of the Enerco MHU heaters. They utilize propane fuel for combustion, which tends to burn cleaner than other fossil fuels. This not only contributes to a reduced environmental impact but also translates to savings on energy costs for users. The MHU 45 and MHU 75 feature adjustable heat settings, which allow for customized heating to match specific needs, further enhancing their efficiency.
In terms of runtime, the MHU series offers impressive performance. The fuel consumption is optimized to ensure users can rely on these heaters for extended periods without frequent refueling interruptions.
In summary, the Enerco MHU 45 and MHU 75 are powerful, portable, and efficient propane heaters designed to deliver excellent performance in a variety of settings. With their robust safety features, lightweight design, and ability to provide rapid heat distribution, they stand out as exceptional choices for those seeking reliable heating solutions. Whether for industrial, commercial, or residential use, these models underline Enerco's dedication to quality and innovation in heating technology.

