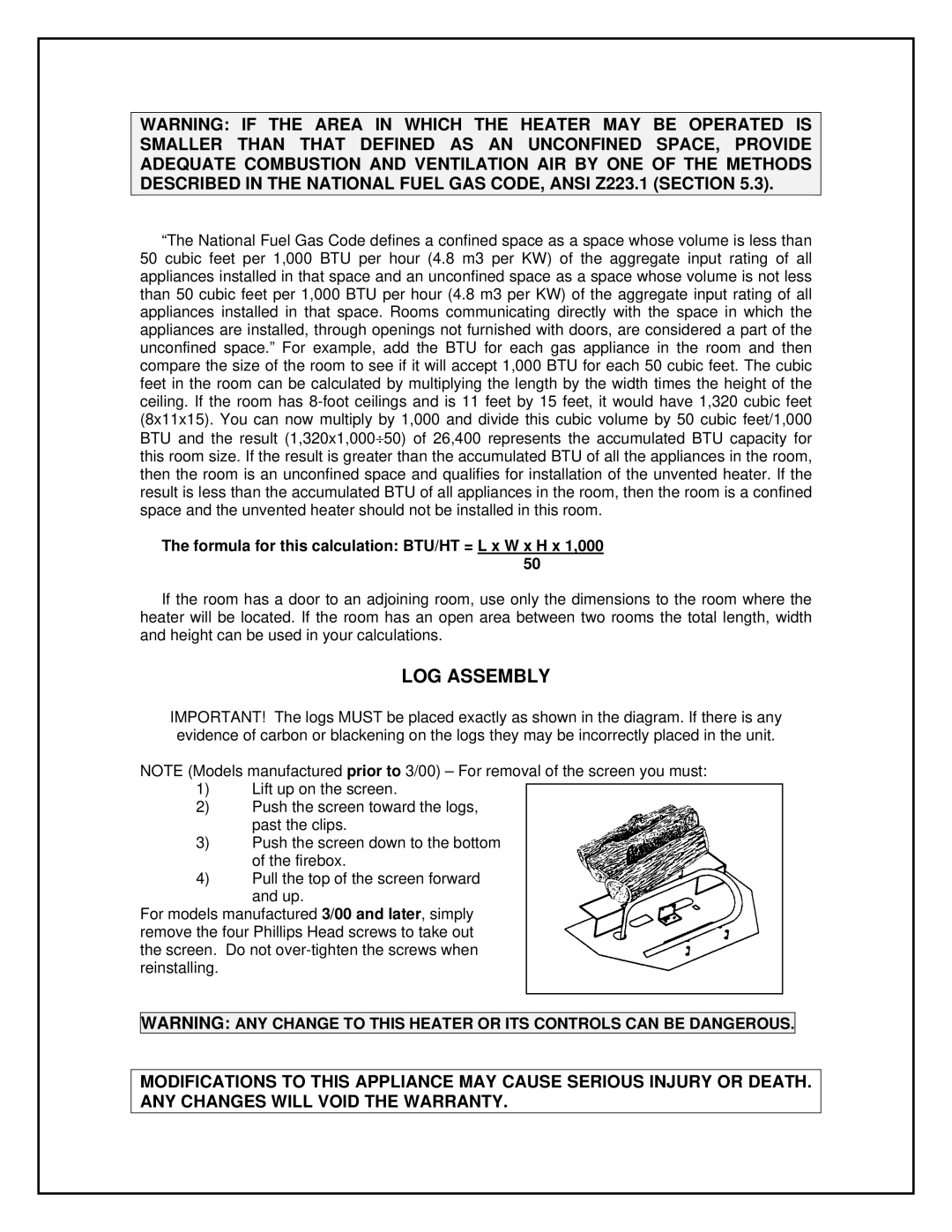26-GUHLP, 60-TRUHLP, 26-GUHNG, 60-SHULP, 26-GUNG specifications
England's Stove Works is renowned for producing high-quality heating solutions, and their lineup, which includes models like the 26-GUHLP, 60-TRUHLP, 26-GUNG, 26-GUHNG, and 60-TRUHNG, exemplifies their commitment to efficiency, durability, and user comfort.The 26-GUHLP model, for example, is a robust pellet stove designed to provide efficient heating for medium to large spaces. One of its main features is the large hopper capacity, allowing for extended burn times without the need for frequent refueling. The stove operates on both low and high settings, enabling users to adjust the heat output based on their specific needs. The efficient combustion system ensures minimal emissions while maximizing heat output, contributing to environmental sustainability.
Another standout is the 60-TRUHLP, characterized by its versatile installation options. This model can be vented through the wall or the roof, making it suitable for a variety of home layouts. Its innovative technology includes a state-of-the-art heat exchange system that enhances efficiency. This model is equipped with an integrated thermostat, allowing for precise temperature control and contributing to a comfortable living environment.
The 26-GUNG and 26-GUHNG models shine with their capacity for both heating and aesthetic appeal. They feature large viewing windows, presenting a captivating flame display that enhances the ambiance of any room. These models also come with adjustable blower systems, enabling users to direct heat as needed.
Lastly, the 60-TRUHNG model sets a standard for power and elegance. With its robust construction and multiple design options, it is well-suited for larger areas. The stove employs advanced technologies, including automatic igniters and programmable heat settings, allowing for seamless operation.
In summary, England's Stove Works offers a range of models that combine performance, efficiency, and style. Each model features advanced heating technologies, ample fuel capacity, and user-friendly controls, ensuring that homeowners can enjoy the benefits of effective heating while creating a warm and inviting atmosphere. Whether it's the versatility of the 60-TRUHLP or the aesthetic charm of the 26-GUNG, there's a perfect fit for every home.

