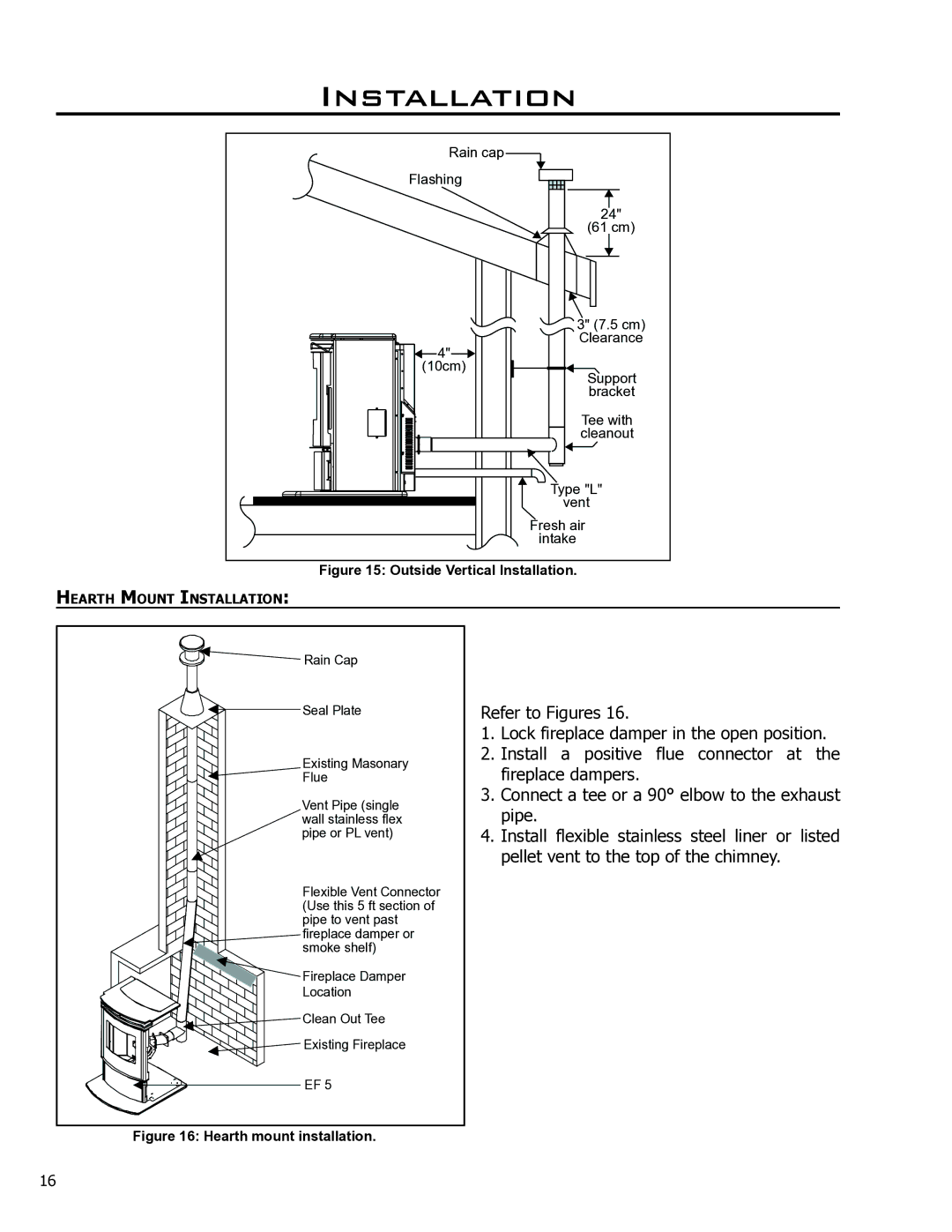
Installation | |
Rain cap |
|
Flashing |
|
| 24" |
| (61 cm) |
| 3" (7.5 cm) |
4" | Clearance |
| |
(10cm) | Support |
| |
| bracket |
| Tee with |
| cleanout |
| Type "L" |
| vent |
| Fresh air |
| intake |
Figure 15: Outside Vertical Installation. | |
HEARTH MOUNT INSTALLATION:
![]()
![]()
![]()
![]()
![]()
![]()
![]()
![]() Rain Cap
Rain Cap
Seal Plate
Existing Masonary
![]()
![]()
![]()
![]() Flue
Flue
Vent Pipe (single
wall stainless flex
pipe or PL vent)
Flexible Vent Connector
(Use this 5 ft section of
pipe to vent past
fireplace damper or
smoke shelf)
![]()
![]() Fireplace Damper
Fireplace Damper ![]()
![]()
![]() Location
Location
![]()
![]()
![]()
![]()
![]()
![]()
![]()
![]()
![]()
![]()
![]()
![]()
![]()
![]()
![]() Clean Out Tee
Clean Out Tee ![]()
![]()
![]()
![]()
![]()
![]()
![]()
![]()
![]()
![]()
![]()
![]() Existing Fireplace
Existing Fireplace
EF 5
Refer to Figures 16.
1.Lock fireplace damper in the open position.
2.Install a positive flue connector at the fireplace dampers.
3.Connect a tee or a 90° elbow to the exhaust pipe.
4.Install flexible stainless steel liner or listed pellet vent to the top of the chimney.
Figure 16: Hearth mount installation.
16
