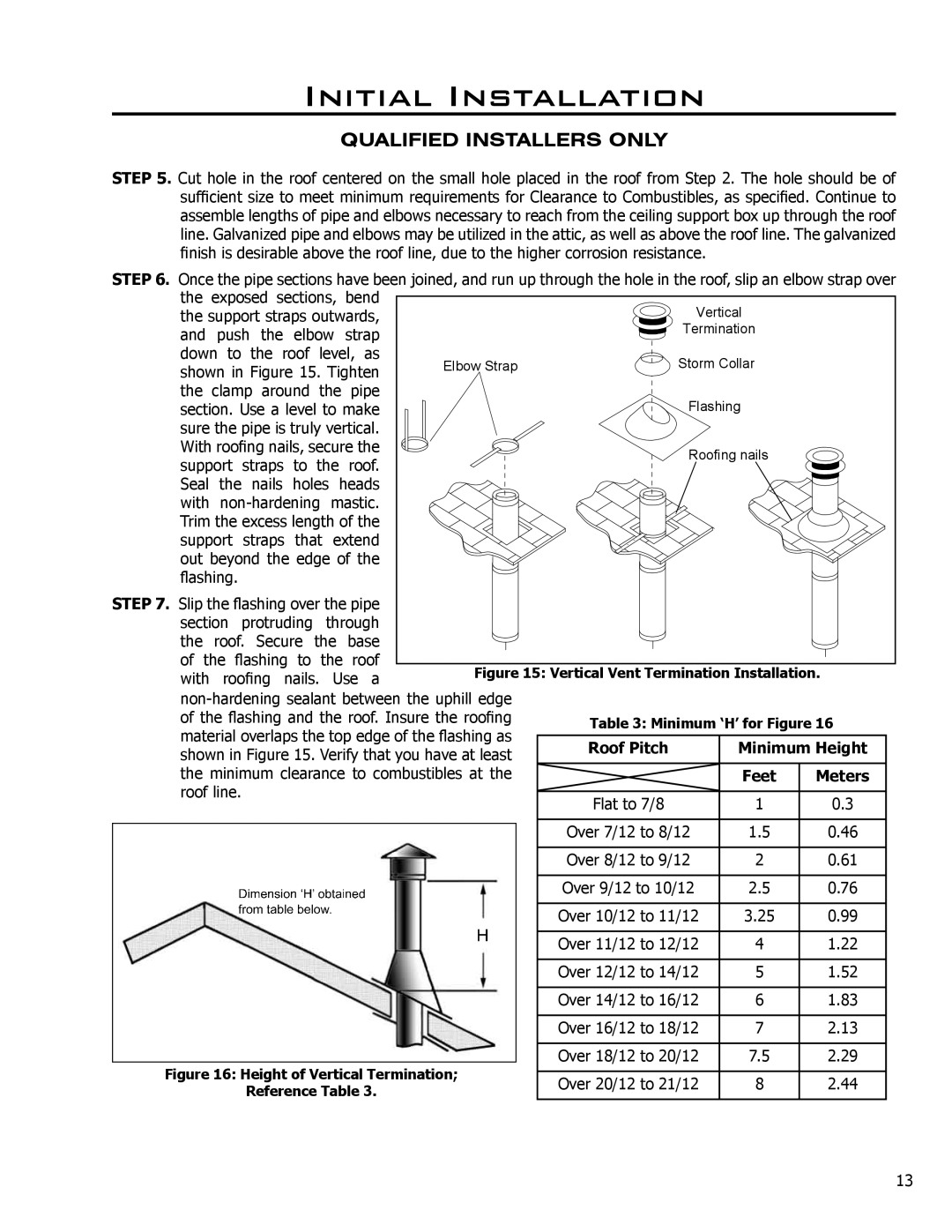
Initial Installation
QUALIFIED INSTALLERS ONLY
STEP 5. Cut hole in the roof centered on the small hole placed in the roof from Step 2. The hole should be of sufficient size to meet minimum requirements for Clearance to Combustibles, as specified. Continue to assemble lengths of pipe and elbows necessary to reach from the ceiling support box up through the roof line. Galvanized pipe and elbows may be utilized in the attic, as well as above the roof line. The galvanized finish is desirable above the roof line, due to the higher corrosion resistance.
STEP 6. Once the pipe sections have been joined, and run up through the hole in the roof, slip an elbow strap over
the exposed sections, bend |
| Vertical |
| ||||
the support straps outwards, |
|
| |||||
and push the elbow strap |
| Termination |
| ||||
down to the roof level, as | Elbow Strap | Storm Collar |
| ||||
shown in Figure 15. Tighten |
| ||||||
|
|
|
| ||||
the clamp around the pipe |
| Flashing |
| ||||
section. Use a level to make |
|
| |||||
sure the pipe is truly vertical. |
|
|
|
| |||
With roofing nails, secure the |
| Roofing nails |
| ||||
support straps to the roof. |
|
| |||||
|
|
|
| ||||
Seal the nails holes heads |
|
|
|
| |||
with |
|
|
|
| |||
Trim the excess length of the |
|
|
|
| |||
support | straps that | extend |
|
|
|
| |
out beyond the edge of the |
|
|
|
| |||
flashing. |
|
|
|
|
|
| |
STEP 7. Slip the flashing over the pipe |
|
|
|
| |||
section | protruding | through |
|
|
|
| |
the roof. Secure the base |
|
|
|
| |||
of the flashing to the roof | Figure 15: Vertical Vent Termination Installation. | ||||||
with roofing nails. Use a | |||||||
|
|
|
| ||||
|
|
| |||||
of the flashing and the roof. Insure the roofing | Table 3: Minimum ‘H’ for Figure 16 | ||||||
material overlaps the top edge of the flashing as | |||||||
Roof Pitch | Minimum Height | ||||||
shown in Figure 15. Verify that you have at least | |||||||
|
|
| |||||
the minimum clearance to combustibles at the |
| Feet | Meters | ||||
roof line. |
|
|
| Flat to 7/8 | 1 | 0.3 | |
|
|
|
| ||||
|
|
|
| Over 7/12 to 8/12 | 1.5 | 0.46 | |
|
|
|
| Over 8/12 to 9/12 | 2 | 0.61 | |
|
|
|
| Over 9/12 to 10/12 | 2.5 | 0.76 | |
|
|
|
| Over 10/12 to 11/12 | 3.25 | 0.99 | |
|
|
|
| Over 11/12 to 12/12 | 4 | 1.22 | |
|
|
|
| Over 12/12 to 14/12 | 5 | 1.52 | |
|
|
|
| Over 14/12 to 16/12 | 6 | 1.83 | |
|
|
|
| Over 16/12 to 18/12 | 7 | 2.13 | |
Figure 16: Height of Vertical Termination; | Over 18/12 to 20/12 | 7.5 | 2.29 | ||||
Over 20/12 to 21/12 | 8 | 2.44 | |||||
| Reference Table 3. |
| |||||
|
|
|
|
| |||
13
