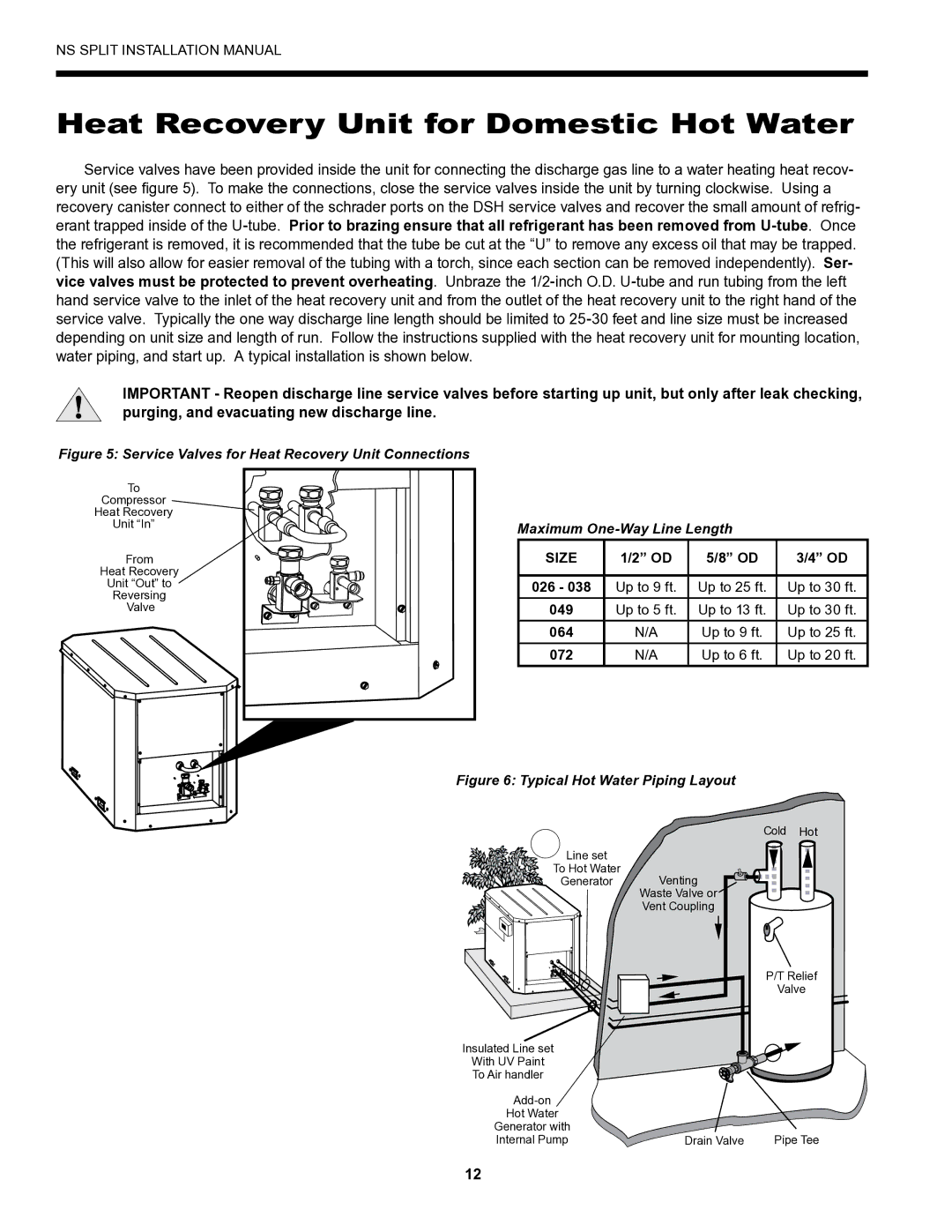Series specifications
Envision Peripherals, a leading provider of display solutions, offers a wide range of products under its Series lineup tailored to meet diverse consumer needs in the realms of home, office, and gaming. With a focus on quality, performance, and user experience, the Envision Peripherals Series stands out in the crowded display market.One of the main features of the Envision Peripherals Series is its commitment to high-definition displays. The Series includes a variety of monitors that offer resolutions starting from Full HD (1920x1080) up to 4K Ultra HD (3840x2160). This ensures that users can enjoy crisp and clear visuals whether they are working, watching movies, or gaming. The use of IPS (In-Plane Switching) technology in many of the monitors provides wide viewing angles and accurate color reproduction, making it perfect for creative professionals and content consumers alike.
In terms of technological advancements, the Envision Peripherals Series incorporates adaptive sync technology, such as AMD FreeSync and NVIDIA G-Sync compatibility. This feature reduces screen tearing and stuttering, providing a smoother gaming experience for competitive gamers. Additionally, many models in this series come equipped with high refresh rates, often reaching up to 144Hz, which is essential for fast-paced gaming applications.
The design of Envision Peripherals monitors is nothing to overlook either. Slim bezels and a modern aesthetic are standard across the Series, allowing for a sleek and professional look that fits well in any setting. Furthermore, some models offer ergonomic adjustments such as height, tilt, and swivel options, ensuring comfort during extended use.
Connectivity is another strong suit of the Envision Peripherals Series. Most monitors come with multiple input options, including HDMI, DisplayPort, and even USB-C in select models. This versatility allows easy connection to a variety of devices, from computers to gaming consoles.
Lastly, the emphasis on eye care technology, such as blue light filters and flicker-free screens, highlights Envision Peripherals' commitment to user health and comfort over prolonged periods of use. Overall, the Envision Peripherals Series combines exceptional visual quality, advanced gaming technologies, ergonomic design, and user-friendly connectivity, making it a top choice for consumers seeking a reliable and versatile display solution.

