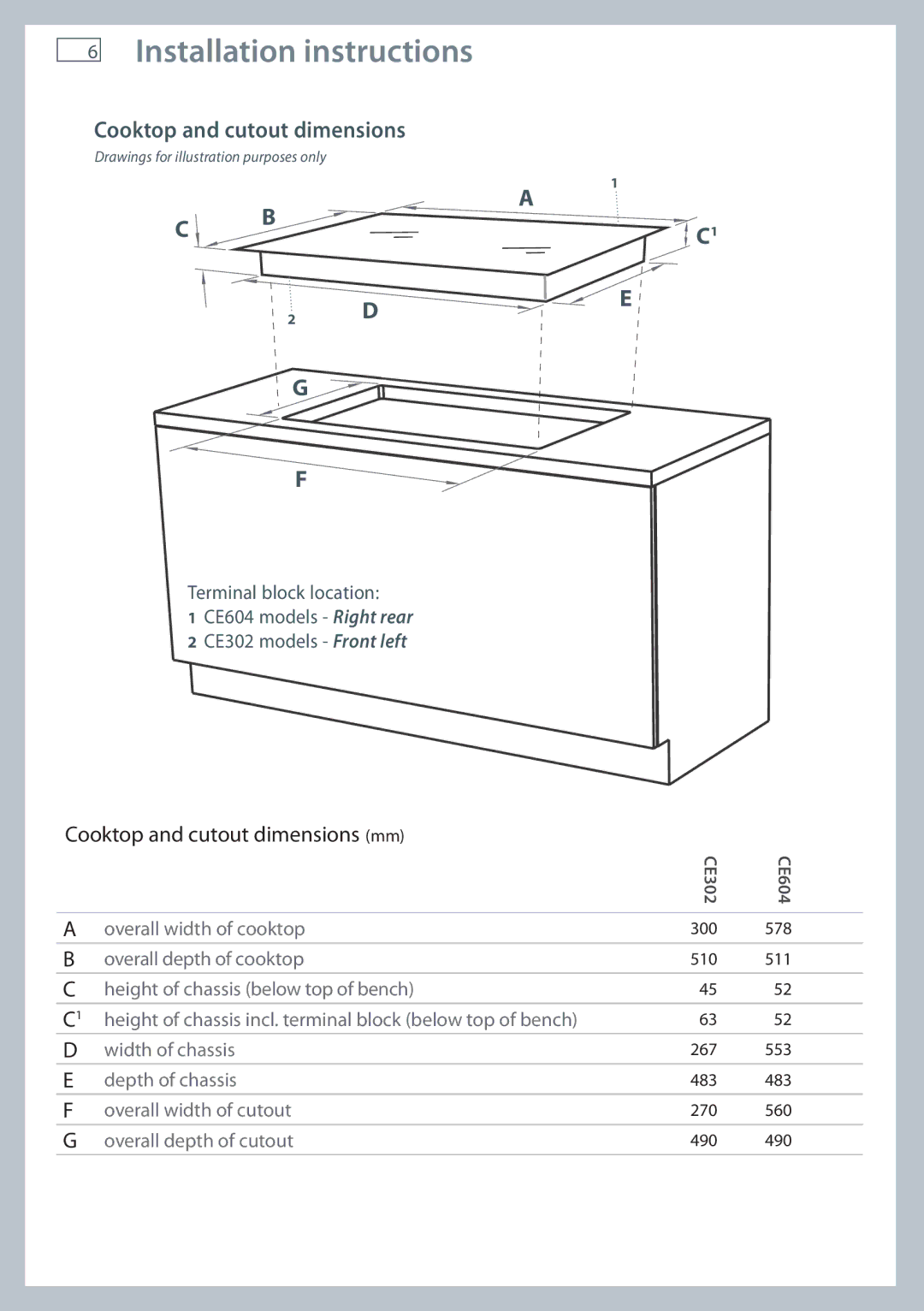
6
Installation instructions
Cooktop and cutout dimensions
Drawings for illustration purposes only
C ![]() B
B
2 D
![]() G
G
F
Terminal block location:
1CE604 models - Right rear
2 CE302 models - Front left
1
A
![]() C1
C1
E
Cooktop and cutout dimensions (mm)
|
| CE302 | CE604 |
|
|
|
|
A | overall width of cooktop | 300 | 578 |
B | overall depth of cooktop | 510 | 511 |
C | height of chassis (below top of bench) | 45 | 52 |
C1 | height of chassis incl. terminal block (below top of bench) | 63 | 52 |
D | width of chassis | 267 | 553 |
E | depth of chassis | 483 | 483 |
F | overall width of cutout | 270 | 560 |
G | overall depth of cutout | 490 | 490 |
