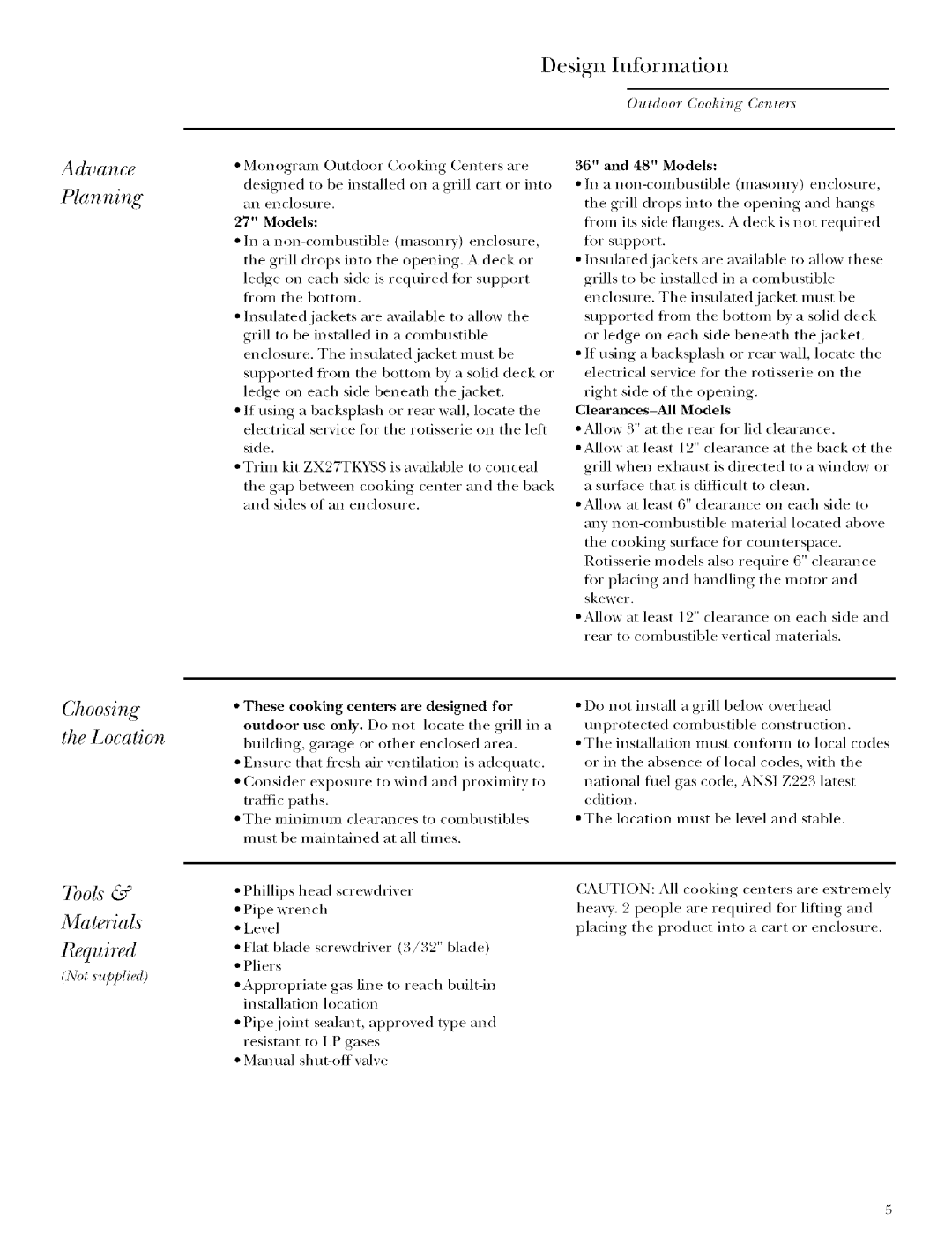ZGG36N20, ZGG48N42, ZGG27L20, ZGG27N20, ZGG36L20 specifications
When it comes to luxury kitchen appliances, GE Monogram stands out with its exceptional range of gas ranges, particularly the models ZGG48IA0, ZGG48L30, ZGG48N30, ZGG48N40, and ZGG36N30. These gas ranges are designed to combine professional-grade performance with stainless steel elegance, making them a centerpiece in any high-end kitchen.One of the hallmark features of the Monogram line is the powerful cooking performance. Each model boasts multiple burner configurations and options for different heat levels. With up to 20,000 BTUs on the high-output burners, these ranges provide the heat necessary for serious cooking, allowing culinary enthusiasts to sear, simmer, and sauté with precision. The low simmer setting, often found in these models, provides optimal control for delicate tasks, such as melting chocolate or preparing a fine sauce.
The various sizes available, including 48-inch configurations for the ZGG48 series and the 36-inch option for ZGG36N30, cater to diverse kitchen layouts and cooking needs. Each model features a spacious oven cavity, providing ample space for multi-rack baking and roasting. The convection oven feature, available in most of these models, enhances even heat distribution for consistent cooking results, ensuring that baked goods rise evenly and meats cook thoroughly.
Additionally, the range includes high-tech features such as Wi-Fi connectivity. This allows users to monitor and control their cooking remotely via a smartphone app. Advanced digital controls also simplify the cooking process, providing precise temperature settings and programmable features that take the guesswork out of meal preparation.
The design of GE Monogram ranges is another standout attribute. These models are crafted with sleek stainless steel finishes that not only offer durability but also an eye-catching aesthetic. Heavy-duty grates designed for stability and easy maneuverability of pots and pans provide a professional-grade workspace.
In summary, GE Monogram ZGG48IA0, ZGG48L30, ZGG48N30, ZGG48N40, and ZGG36N30 gas ranges epitomize luxury cooking appliances by integrating professional-grade performance, innovative cooking technologies, and a stylish design. They are tailored for serious cooks who appreciate the nuances of fine cooking while enjoying the modern conveniences of smart technology. Whether for casual family dinners or grand culinary events, these ranges deliver on both functionality and elegance.

