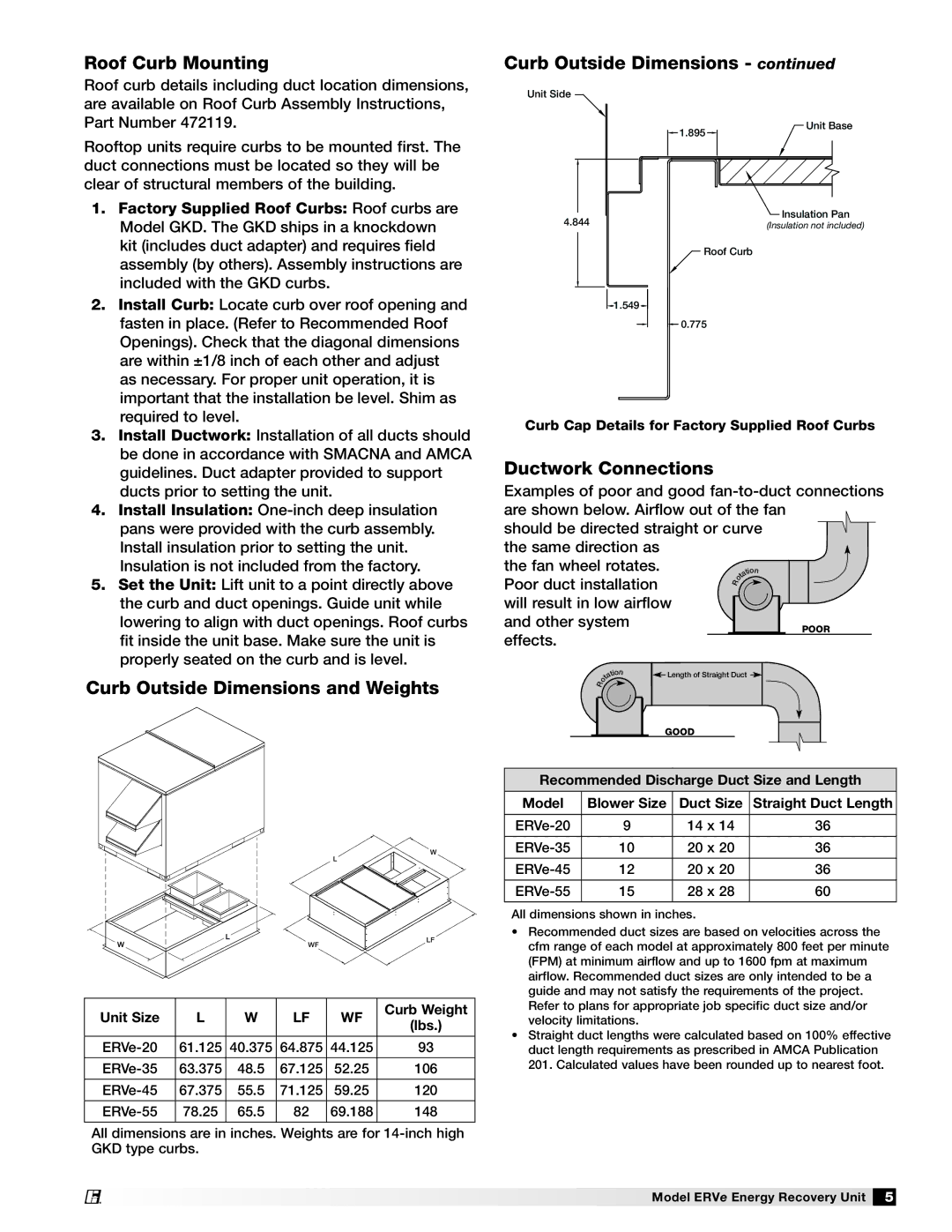ERVe specifications
The Greenheck Fan ERVe series stands at the forefront of energy-efficient ventilation solutions, specifically designed to meet the growing demands for energy conservation and enhanced indoor air quality in commercial buildings. As part of Greenheck's commitment to innovation, the ERVe series offers a variety of models tailored to diverse applications, including schools, hospitals, and office buildings.One of the key features of the ERVe series is its advanced energy recovery technology. The ERVe utilizes a heat recovery wheel that efficiently transfers heat and moisture between the exhaust and incoming airstreams. This process significantly reduces heating and cooling loads on HVAC systems, promoting energy savings and improving overall system efficiency. By reclaiming energy that would otherwise be wasted, the ERVe ensures that buildings not only conform to energy codes but also contribute to sustainability goals.
The ERVe series is designed with versatility in mind. It offers multiple configurations, including vertical and horizontal orientations, which makes it adaptable to various installation environments. Additionally, the unit can be equipped with a range of options such as pre-filters, post-filters, and variable speed drive motors, allowing for customization based on specific application needs. This adaptability ensures that the ERVe can meet the specific air quality requirements of different spaces while maintaining optimal airflow.
Another significant characteristic of the ERVe series is its low noise operation. The design incorporates advanced acoustical features, including sound attenuators and insulated panels, which minimize sound transmission and enhance occupant comfort. As noise control becomes increasingly important in settings like educational institutions and healthcare facilities, the ERVe series excels in providing a peaceful indoor environment.
Moreover, the ERVe series is engineered with durability in mind. Constructed from high-quality materials, the units are built to withstand the rigors of continuous operation. The robust design not only extends the service life of the equipment but also reduces maintenance requirements, leading to lower overall operational costs.
In terms of control and monitoring, the ERVe series is compatible with various building management systems, allowing for integration into sophisticated HVAC controls. This feature enables real-time data tracking and optimization, enhancing the efficiency of indoor climate management.
Overall, the Greenheck Fan ERVe series represents a significant advancement in ventilation technology, combining energy efficiency, customizable features, low noise operation, and durability. These characteristics ensure that the ERVe is a reliable choice for modern commercial buildings striving for improved air quality and reduced energy consumption.

