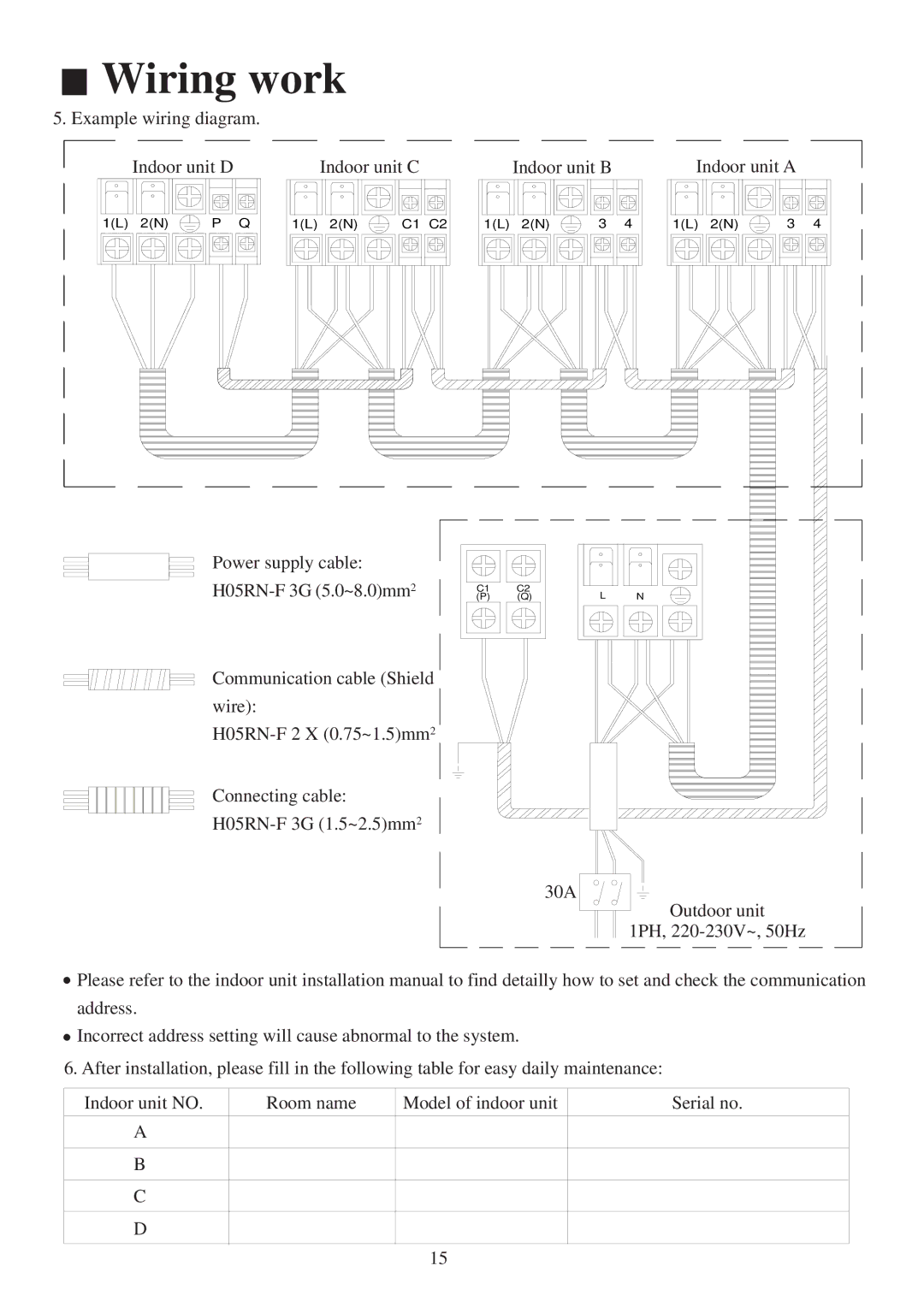
 Wiring work
Wiring work
5. Example wiring diagram.
Indoor unit D | Indoor unit C | Indoor unit B | Indoor unit A |
1(L) | 2(N) | P | Q | 1(L) 2(N) | C1 | C2 | 1(L) | 2(N) | 3 | 4 | 1(L) | 2(N) | 3 | 4 |
|
| Power supply cable: |
|
|
|
|
|
|
|
|
|
| ||
|
|
| (P) | (Q) | L |
| N |
|
|
| ||||
|
|
|
|
| 2 |
| C1 | C2 |
|
|
|
|
|
|
|
| Communication cable (Shield |
|
|
|
|
|
|
|
| ||||
|
| wire): |
|
|
|
|
|
|
|
|
|
|
| |
|
|
|
|
|
|
|
|
|
| |||||
|
| Connecting cable: |
|
|
|
|
|
|
|
|
|
| ||
|
|
|
|
|
|
|
|
|
|
| ||||
30A
Outdoor unit
1PH,
![]() Please refer to the indoor unit installation manual to find detailly how to set and check the communication address.
Please refer to the indoor unit installation manual to find detailly how to set and check the communication address.
![]() Incorrect address setting will cause abnormal to the system.
Incorrect address setting will cause abnormal to the system.
6. After installation, please fill in the following table for easy daily maintenance:
Indoor unit NO. | Room name | Model of indoor unit | Serial no. |
A |
|
|
|
|
|
|
|
B |
|
|
|
|
|
|
|
C |
|
|
|
|
|
|
|
D |
|
|
|
|
|
|
|
15
