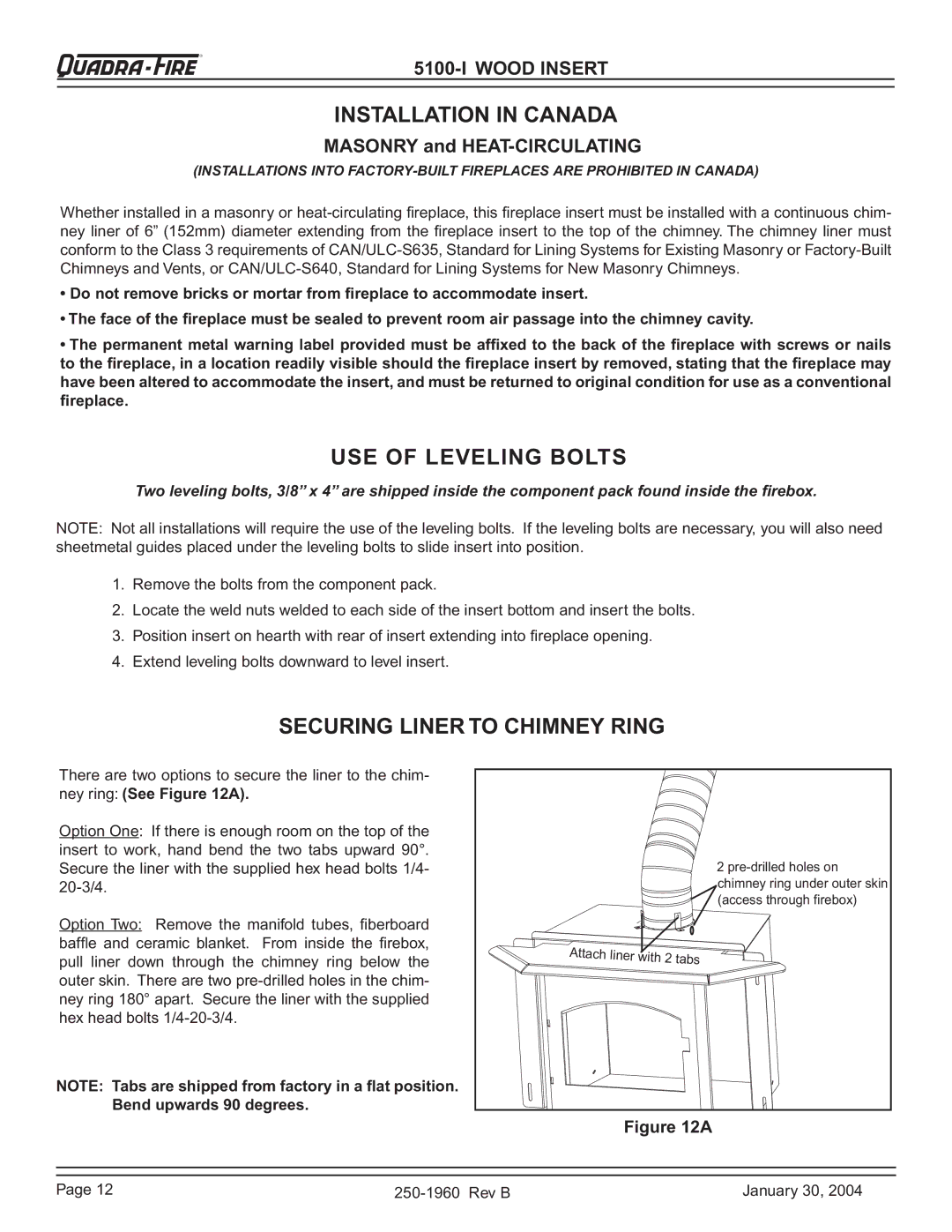
R
5100-I WOOD INSERT
INSTALLATION IN CANADA
MASONRY and HEAT-CIRCULATING
(INSTALLATIONS INTO
Whether installed in a masonry or
•Do not remove bricks or mortar from fireplace to accommodate insert.
•The face of the fireplace must be sealed to prevent room air passage into the chimney cavity.
•The permanent metal warning label provided must be affixed to the back of the fireplace with screws or nails to the fireplace, in a location readily visible should the fireplace insert by removed, stating that the fireplace may have been altered to accommodate the insert, and must be returned to original condition for use as a conventional fireplace.
USE OF LEVELING BOLTS
Two leveling bolts, 3/8” x 4” are shipped inside the component pack found inside the firebox.
NOTE: Not all installations will require the use of the leveling bolts. If the leveling bolts are necessary, you will also need sheetmetal guides placed under the leveling bolts to slide insert into position.
1.Remove the bolts from the component pack.
2.Locate the weld nuts welded to each side of the insert bottom and insert the bolts.
3.Position insert on hearth with rear of insert extending into fireplace opening.
4.Extend leveling bolts downward to level insert.
SECURING LINER TO CHIMNEY RING
There are two options to secure the liner to the chim- ney ring: (See Figure 12A).
Option One: If there is enough room on the top of the insert to work, hand bend the two tabs upward 90°. Secure the liner with the supplied hex head bolts 1/4-
Option Two: Remove the manifold tubes, fiberboard baffle and ceramic blanket. From inside the firebox, pull liner down through the chimney ring below the outer skin. There are two
NOTE: Tabs are shipped from factory in a flat position. Bend upwards 90 degrees.
2
Figure 12A
Page 12 | January 30, 2004 |
