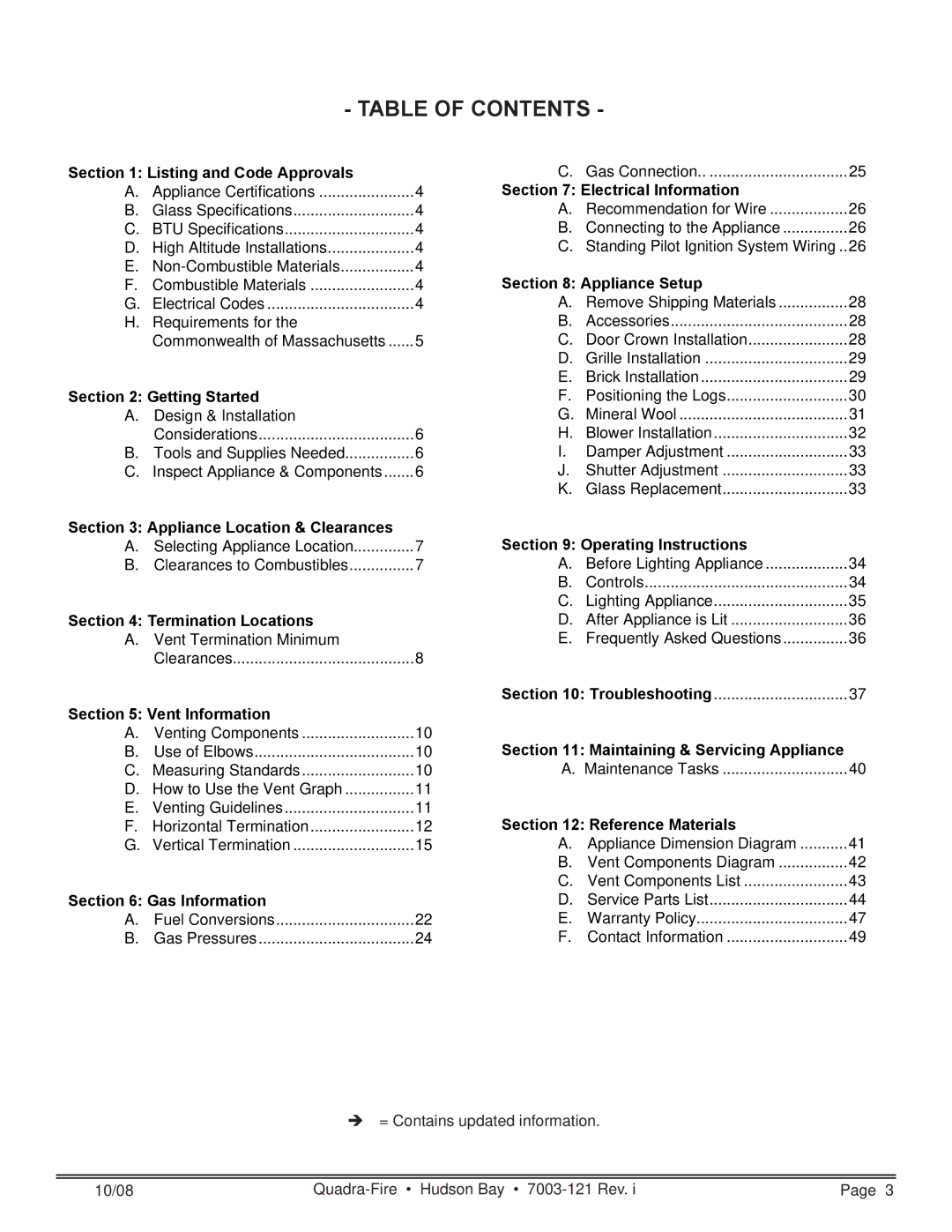- TABLE OF CONTENTS -
Section 1: Listing and Code Approvals
A. | Appliance Certifications | 4 |
B. | Glass Specifications | 4 |
C. | BTU Specifications | 4 |
D. | High Altitude Installations | 4 |
E. | 4 | |
F. | Combustible Materials | 4 |
G. | Electrical Codes | 4 |
H. | Requirements for the |
|
| Commonwealth of Massachusetts | 5 |
Section 2: Getting Started |
| |
A. | Design & Installation |
|
| Considerations | 6 |
B. Tools and Supplies Needed | 6 | |
C. | Inspect Appliance & Components | 6 |
Section 3: Appliance Location & Clearances |
| |
A. | Selecting Appliance Location | 7 |
B. | Clearances to Combustibles | 7 |
Section 4: Termination Locations |
| |
A. | Vent Termination Minimum |
|
| Clearances | 8 |
Section 5: Vent Information |
| |
A. | Venting Components | 10 |
B. | Use of Elbows | 10 |
C. | Measuring Standards | 10 |
D. | How to Use the Vent Graph | 11 |
E. | Venting Guidelines | 11 |
F. | Horizontal Termination | 12 |
G. | Vertical Termination | 15 |
Section 6: Gas Information |
| |
A. | Fuel Conversions | 22 |
B. | Gas Pressures | 24 |
C.Gas Connection.. ................................25
Section 7: Electrical Information
A. | Recommendation for Wire | 26 |
B. | Connecting to the Appliance | 26 |
C. | Standing Pilot Ignition System Wiring .. | 26 |
Section 8: Appliance Setup |
| |
A. | Remove Shipping Materials | 28 |
B. | Accessories | 28 |
C. | Door Crown Installation | 28 |
D. | Grille Installation | 29 |
E. | Brick Installation | 29 |
F. | Positioning the Logs | 30 |
G. | Mineral Wool | 31 |
H. | Blower Installation | 32 |
I. | Damper Adjustment | 33 |
J. | Shutter Adjustment | 33 |
K. | Glass Replacement | 33 |
Section 9: Operating Instructions |
| |
A. | Before Lighting Appliance | 34 |
B. | Controls | 34 |
C. | Lighting Appliance | 35 |
D. | After Appliance is Lit | 36 |
E. | Frequently Asked Questions | 36 |
Section 10: Troubleshooting | 37 | |
Section 11: Maintaining & Servicing Appliance |
| |
A. Maintenance Tasks | 40 | |
Section 12: Reference Materials |
| |
A. | Appliance Dimension Diagram | 41 |
B. | Vent Components Diagram | 42 |
C. | Vent Components List | 43 |
D. | Service Parts List | 44 |
E. | Warranty Policy | 47 |
F. | Contact Information | 49 |
= Contains updated information.
10/08 | Page 3 |
