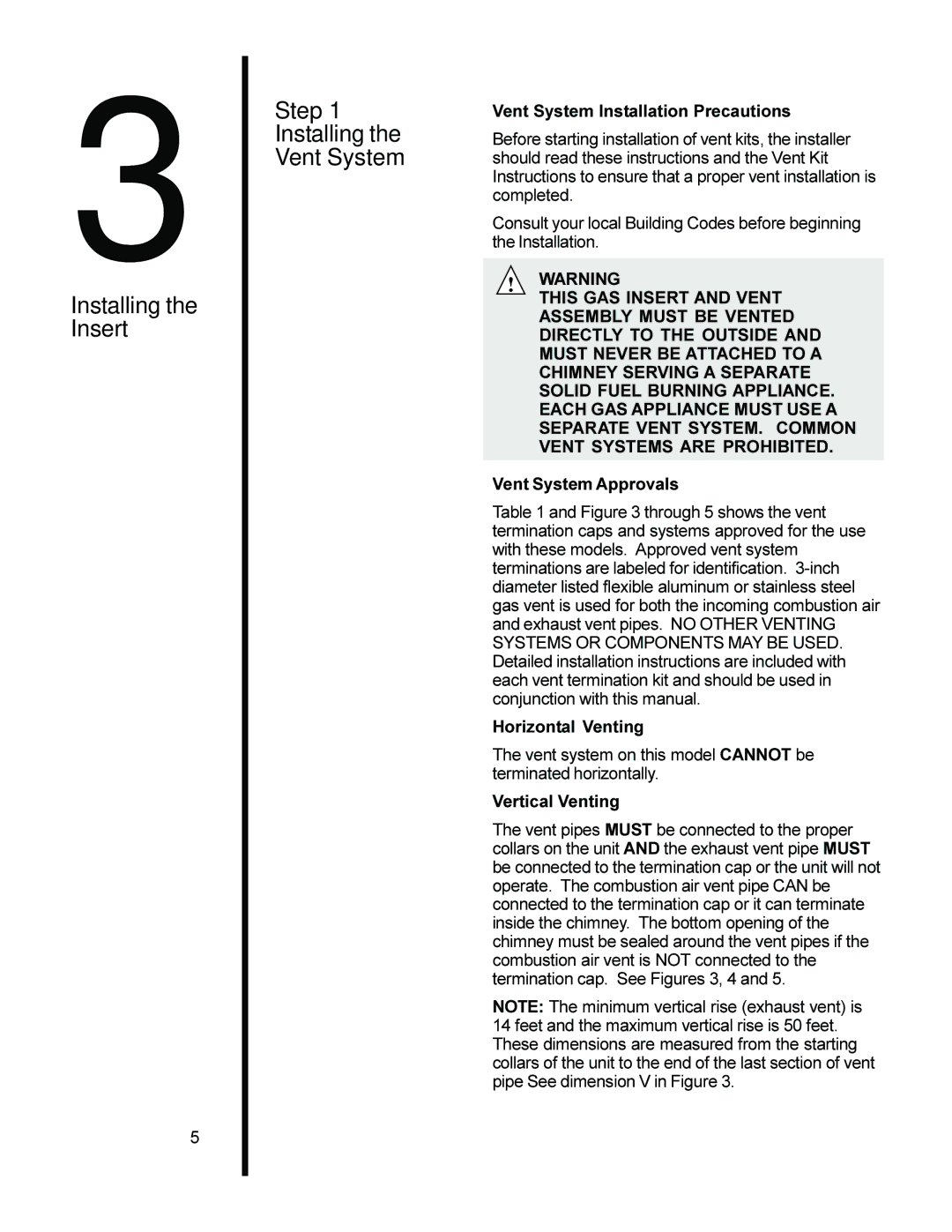AT-ZC specifications
The Heat & Glo LifeStyle AT-ZC is a modern gas fireplace designed to bring both warmth and elegance to contemporary spaces. This innovative fireplace stands out with its unique features, advanced technologies, and stylish characteristics, making it a significant choice for homeowners seeking functionality and aesthetics.One of the standout features of the LifeStyle AT-ZC is its versatile design options. The fireplace can be installed in various settings, whether as a traditional built-in unit or a sleek, wall-mounted fixture. This flexibility allows homeowners to seamlessly integrate the fireplace into their existing décor, optimizing space while enhancing visual appeal.
The AT-ZC is equipped with Heat & Glo’s advanced technology systems that ensure maximum efficiency and performance. The Direct Vent technology allows for the installation of the fireplace without the need for a traditional chimney, venting combustion gases directly outside. This not only enhances safety but also provides improved heat efficiency, making the most out of the gas fuel.
Another remarkable characteristic is its wide viewing area, thanks to the full glass front. This design element ensures that the flames are the focal point of any room, creating an inviting and cozy atmosphere. The fireplace also comes equipped with ambient lighting options that can be customized to suit personal preferences, allowing users to create the perfect ambiance.
The LifeStyle AT-ZC features a user-friendly control system, often compatible with mobile apps or remote controls, enabling homeowners to adjust the temperature and flames easily. This feature adds convenience, allowing for effortless temperature regulation and ensuring that the living space remains comfortable in all seasons.
Safety is a crucial consideration in any heating appliance, and the AT-ZC does not disappoint. Its built-in safety features, including automatic shut-off mechanisms and child safety locks, provide peace of mind for families with young children or pets.
In conclusion, the Heat & Glo LifeStyle AT-ZC is an exceptional choice when it comes to modern gas fireplaces. Its blend of design versatility, advanced tech features, and emphasis on safety makes it an attractive and practical addition to any home. Whether for warmth during cold months or as a stunning centerpiece, the AT-ZC delivers performance and style, meeting the needs of today's homeowners.

