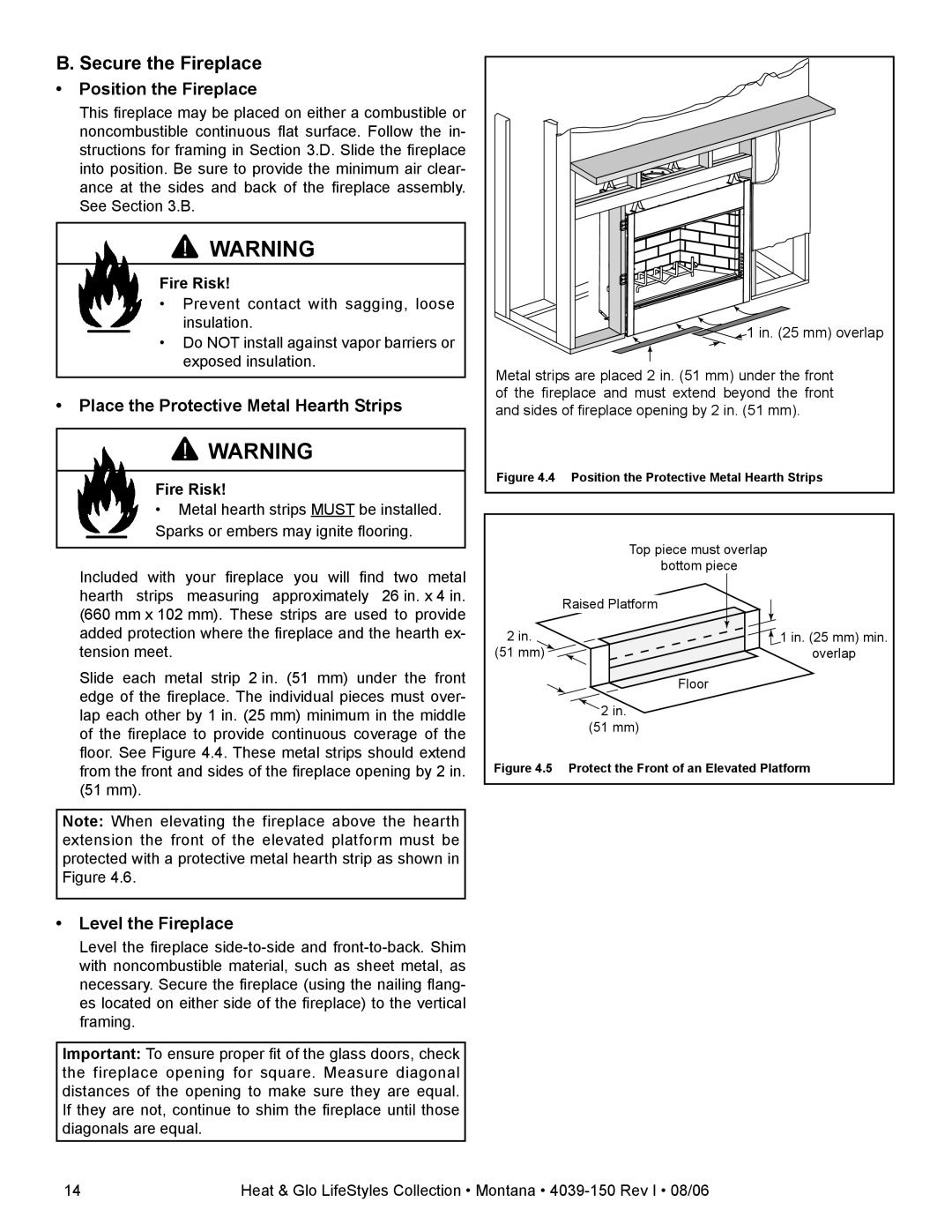Montana-42, Montana-36 specifications
The Heat & Glo LifeStyle Montana-42 and Montana-36 gas fireplaces represent a notable fusion of modern design and advanced technology, catering to homeowners seeking both functionality and aesthetic appeal. These two models are part of the LifeStyle series, crafted to enhance living spaces while offering efficient heating solutions.One of the most striking features of the Montana series is its contemporary design. Both models boast large viewing areas framed by sleek lines, allowing for an unobstructed view of the beautiful flames. The Montana-42, with its 42-inch width, provides a larger fire display, creating a dramatic focal point in any room. The Montana-36, while slightly smaller, still offers a captivating fire view that can effortlessly enhance a space's ambiance.
In terms of technology, these fireplaces are equipped with Heat & Glo’s innovative IntelliFire™ ignitions system. This advanced ignition technology ensures reliable and safe startup with minimal effort. Homeowners appreciate the convenience of remote control operation, enabling them to adjust flame height and heat output to suit their preferences without leaving their seats.
Efficiency is a cornerstone of the Montana series. Both models are designed to maximize heat output while minimizing fuel consumption. With high-efficiency ratings, they not only provide warmth but also contribute to the overall energy savings in the home. This is particularly beneficial in colder climates where heating can significantly increase energy costs.
Another noteworthy feature of the Montana fireplaces is the customizable aesthetics. Consumers can choose from a range of liner options, media types, and decorative fronts to create a personalized look that fits their unique style. The ability to tailor the fireplace to individual tastes ensures that it becomes a seamless fit within any interior design scheme.
Moreover, the Montana-42 and Montana-36 are designed with ease of installation in mind, offering installation flexibility that accommodates various spaces and building requirements. The sealed combustion system enhances safety by drawing air from outside for combustion, preventing the depletion of indoor air.
In conclusion, the Heat & Glo LifeStyle Montana-42 and Montana-36 gas fireplaces are exemplary choices for homeowners seeking a blend of efficiency, modern design, and customizable features. With advanced technology that promotes ease of use and energy efficiency, these models stand out as significant additions to contemporary living spaces. Whether you opt for the larger Montana-42 or the slightly more compact Montana-36, both fireplaces promise to deliver warmth and aesthetic charm that enhances the comfort of your home.

