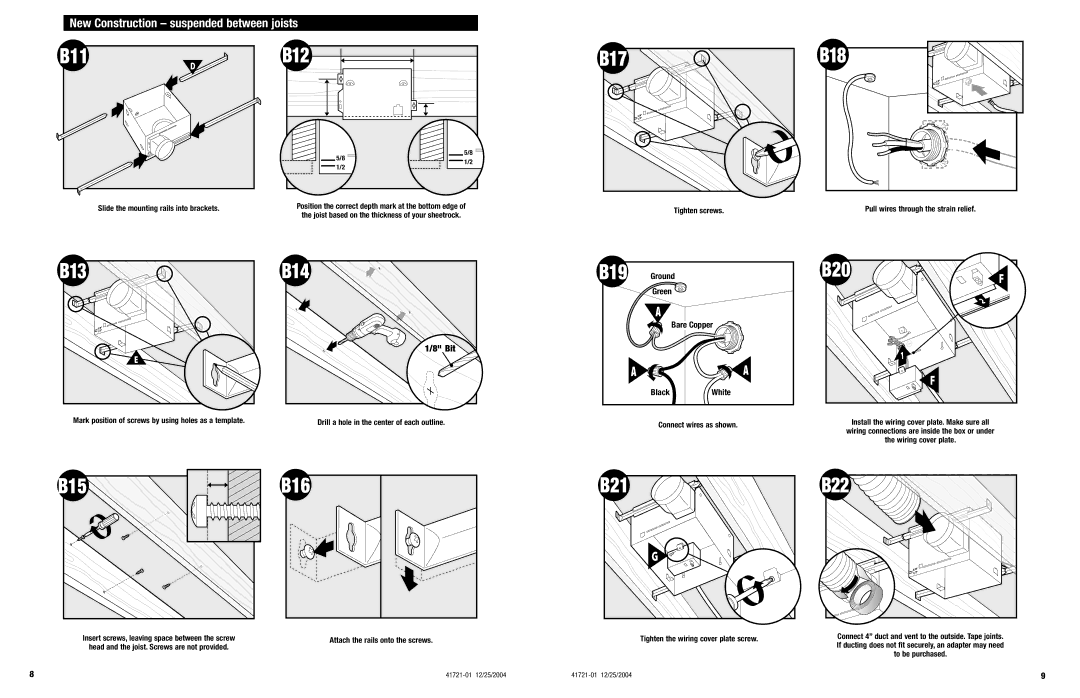
New Construction – suspended between joists
B11 | D |
|
Slide the mounting rails into brackets.
B12 |
| |
5/8 | 5/8 | |
1/2 | ||
1/2 | ||
|
Position the correct depth mark at the bottom edge of the joist based on the thickness of your sheetrock.
B13 | B14 |
1/8" Bit
E
Mark position of screws by using holes as a template. | Drill a hole in the center of each outline. |
B15
Insert screws, leaving space between the screw head and the joist. Screws are not provided.
B16 |
Attach the rails onto the screws.
B17 | B18 |
Tighten screws. | Pull wires through the strain relief. |
B19 | Ground |
|
| Green |
|
| A |
|
| Bare Copper | |
A |
| A |
| Black | White |
Connect wires as shown.
B20 | F |
| |
| 2 |
| 1 |
| F |
Install the wiring cover plate. Make sure all wiring connections are inside the box or under the wiring cover plate.
B21 |
| B22 |
| 2 |
|
| G |
|
| Tighten the wiring cover plate screw. | Connect 4” duct and vent to the outside. Tape joints. |
| If ducting does not fit securely, an adapter may need | |
|
| |
|
| to be purchased. |
8 |
9 |
