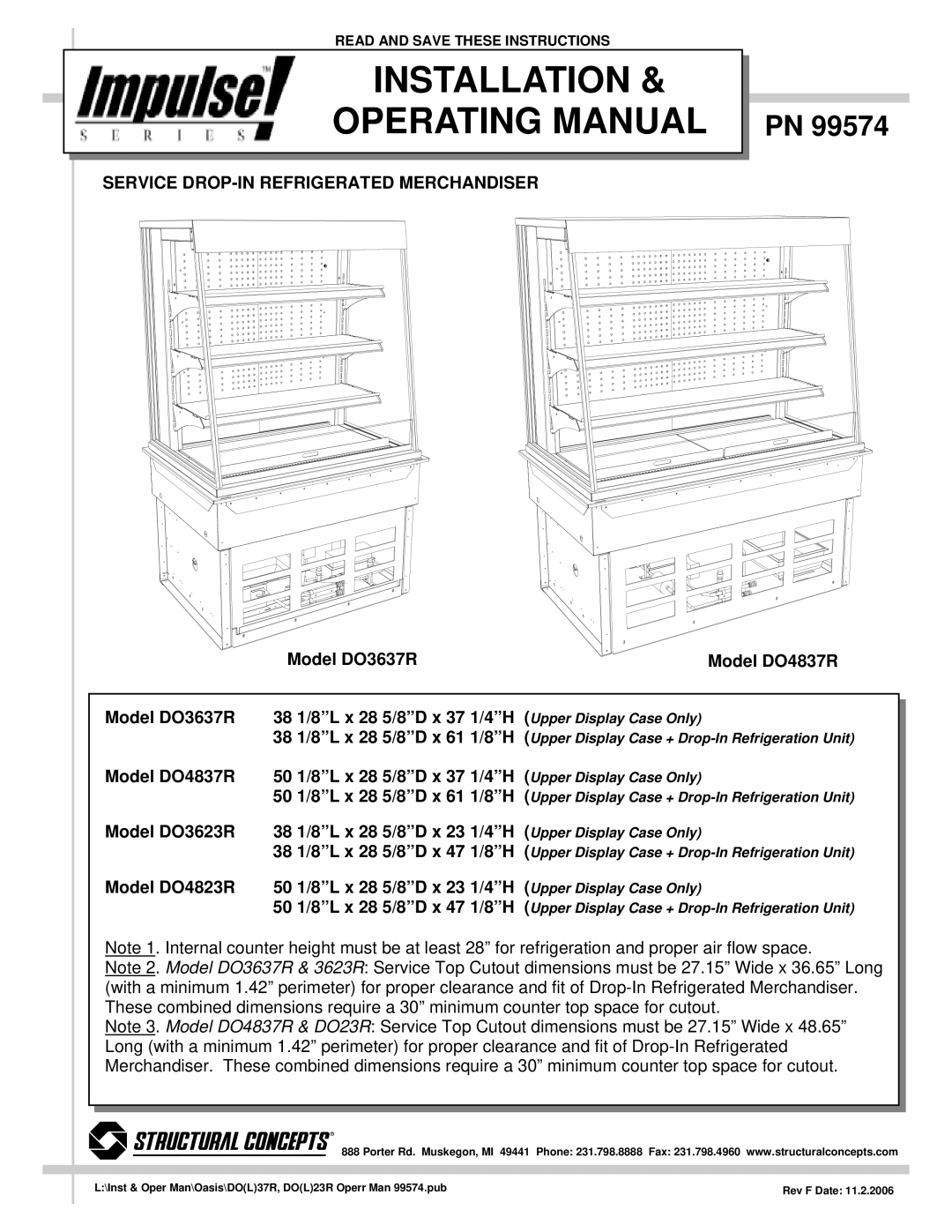
READ AND SAVE THESE INSTRUCTIONS
INSTALLATION &
OPERATING MANUAL PN 99574
SERVICOPEN
|
| Model DO3637R |
|
|
| Model DO4837R |
| |
|
|
|
|
|
|
|
|
|
Model DO3637R | 38 1/8”L x 28 5/8”D x 37 1/4”H | (Upper Display Case Only) | ||||||
| 38 1/8”L x 28 5/8”D x 61 1/8”H | (Upper Display Case + | ||||||
Model DO4837R | 50 1/8”L x 28 5/8”D x 37 1/4”H | (Upper Display Case Only) | ||||||
| 50 1/8”L x 28 5/8”D x 61 1/8”H | (Upper Display Case + | ||||||
Model DO3623R | 38 1/8”L x 28 | 5/8”D x 23 1/4”H | (Upper Display Case Only) | |||||
| 38 1/8”L x 28 | 5/8”D x 47 | 1/8”H | (Upper Display Case + | ||||
Model DO4823R | 50 1/8”L x 28 | 5/8”D x 23 | 1/4”H | (Upper Display Case Only) | ||||
| 50 1/8”L x 28 | 5/8”D x 47 | 1/8”H | (Upper Display Case + | ||||
Note 1. Internal counter height must be at least 28” for refrigeration and proper air flow space.
Note 2. Model DO3637R & 3623R: Service Top Cutout dimensions must be 27.15” Wide x 36.65” Long (with a minimum 1.42” perimeter) for proper clearance and fit of
Note 3. Model DO4837R & DO23R: Service Top Cutout dimensions must be 27.15” Wide x 48.65” Long (with a minimum 1.42” perimeter) for proper clearance and fit of
R
888 Porter Rd. Muskegon, MI 49441 Phone: 231.798.8888 Fax: 231.798.4960 www.structuralconcepts.com
L:\Inst & Oper Man\Oasis\DO(L)37R, DO(L)23R Operr Man 99574.pub | Rev F Date: 11.2.2006 |
