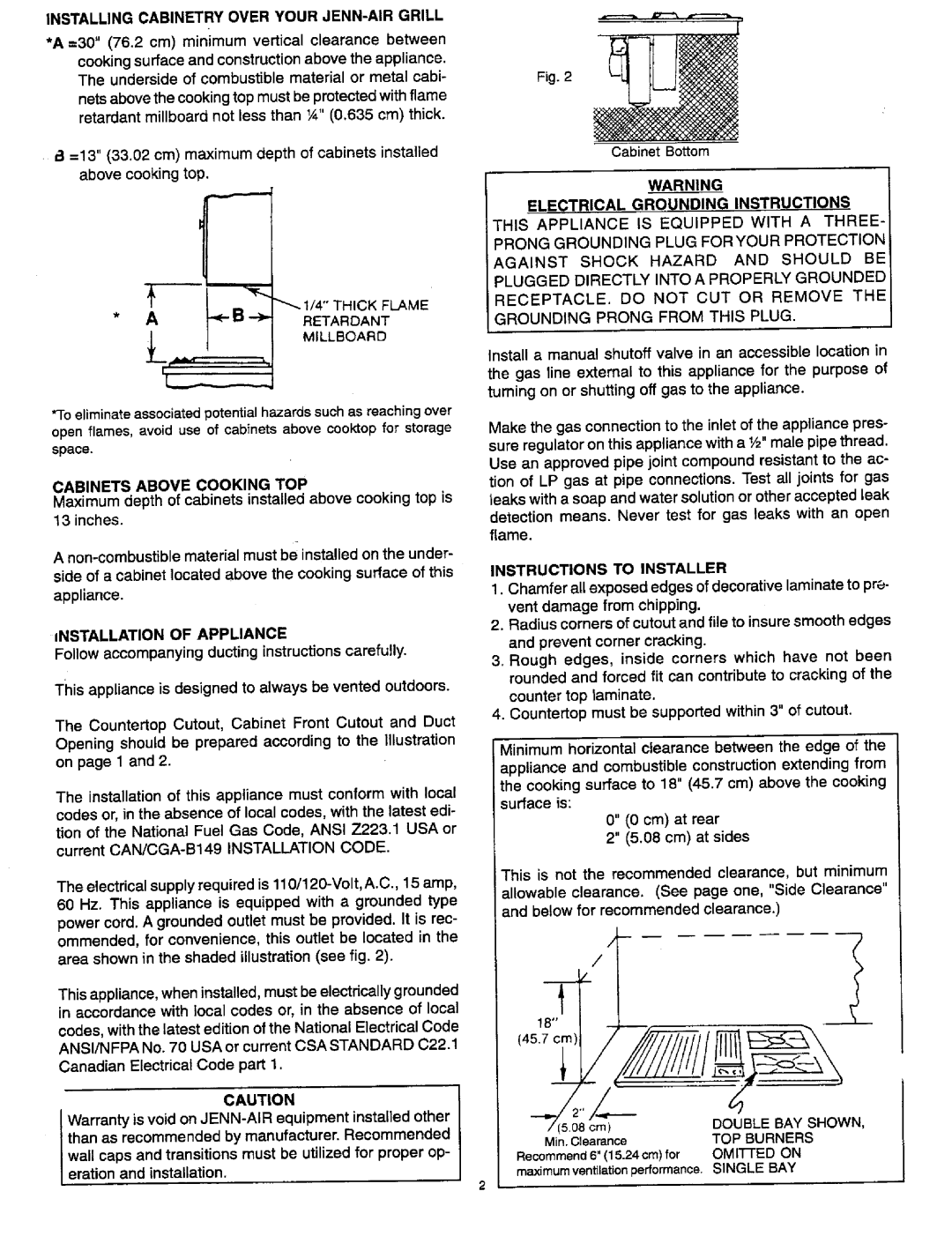
INSTALLINGCABINETRYOVERYOUR JENN-AIRGRILL
*A =30" (76.2 cm) minimum vertical clearance between cookingsurfaceand constructionabovetheappliance. The undersideof combustiblematerial or metal cabi- netsabovethe cookingtopmustbeprotectedwithflame retardantmillboardnot less than 1/_,,(0.635cm) thick.
,wl
_I/4"THICK FLAME
* AB
k | _ | MILLBOARD | |
[ __ __ |
|
*Toeliminateassociatedpotentiahlazardsuchas reachingover openflames,avoiduseof cabinetsabovecooktopfor storage space,
CABINETSABOVE COOKING TOP
Maximumdepthof cabinetsinstalledabovecookingtop is 13 inches,
A
iNSTALLATIONOF APPLIANCE
Followaccompanyingductingnstructionsarefully,
Thisapplianceisdesignedto alwaysbe ventedoutdoors,
The CountertopCutout,Cabinet FrontCutout and Duct Openingshouldbe preparedaccordingto the Illustration on page1 and2.
The installationf this appliancemustconformwithlocal codesor,inthe absenceof localcodes,withthe latestedi- tion of the National Fuel Gas Code, ANSI Z223.1 USA or current
The electricalsupplyrequiredis 110/120-Volt,A.C., 15amp,
60Hz. This applianceis equippedwith a groundedtype powercord.A groundedoutletmustbe provided.It is rec- ommended,for conveniencethi,s outletbe locatedin the
area shownin the shadedillustration(seefig. 2).
Thisappliancewh, eninstalled,mustbeelectricallygrounded
in accordancewithlocalcodesor, in the absenceof local
codes,withthelatest editionofthe NationalElectricalCode
ANCanSIa/dianElectricaNFPANo.70 USAl Coderpartcurr1e.ntCSASTANDARDC22.1
Warrantyis voidon
CAUTION
thanas recommendedby manufacturerR. ecommended
wall capsand transitions must be utilizedfor proper op- erationand installation,
_ _ ._ _,,_ _ ,
Fig.2
CabinetBottom
WARNING
THIS APPLIANCE IS EQUIPPED WITH A THREE-
PRONGGROUNDINGPLUGFORYOURPROTECTION
AGAINST SHOCK HAZARD AND SHOULD BE ELECTRICALGROUNDING INSTRUCTIONS PLUGGEDDIRECTLYINTOA PROPERLYGROUNDED
RECEPTACLE. DO NOT CUT OR REMOVE THE
GROUNDING PRONG FROM THIS PLUG.
Install a manualshutoff valve in an accessible location in the gas line external to this appliancefor the purpose of
turning on or shuttingoff gas to the appliance.
Makethe gas connectionto the inlet of the appliancepres- sure regulatoron this appliancewith a 1/2"malepipethread. Use an approvedpipe joint compound resistantto the ac- tion of LP gas at pipe connections.Test all joints for gas leakswitha soapandwatersolutionorotheracceptedleak
detectionmeans. Never test for gas leaks with an open flame.
INSTRUCTIONSTO INSTALLER
1, Chamferallexposededgesofdecorativlaminateto pra. vent damagefromchipping.
2. Radiuscornersof cutoutandfile toinsuresmoothedges
and preventcornercracking.
3. Rough edges, inside corners which have not been
roundedand forcedfit can contributeto crackingof the countertop laminate.
4. Countertopmustbe supportedwithin3" of cutout.
Minimumhorizontalclearancebetweenthe edgeof the applianceand combustibleconstructionextendingfrom
the cookingsurfaceto 18" (45.7 cm)above the cooking surfaceis:
0" (0 cm) at rear
2" (5.08cm) at sides
This is not the recommendedclearance,but minimum
allowableclearance. (See pageone, "Side Clearance" and belowfor recommendedclearance.)
| / | _, |
18" |
|
|
(45.7cml | / _/_'_ | _ _'_ _" |
| ||
_ | / | DOUBLEBAYSHOWN, |
| 8 cm'_) | |
Min. Clearance | TOP BURNERS | |
Recomme6n"(1d 5.24cm)for OMITFEDON maximurnventilatpieonrformanceSINGLEBAY.
2
