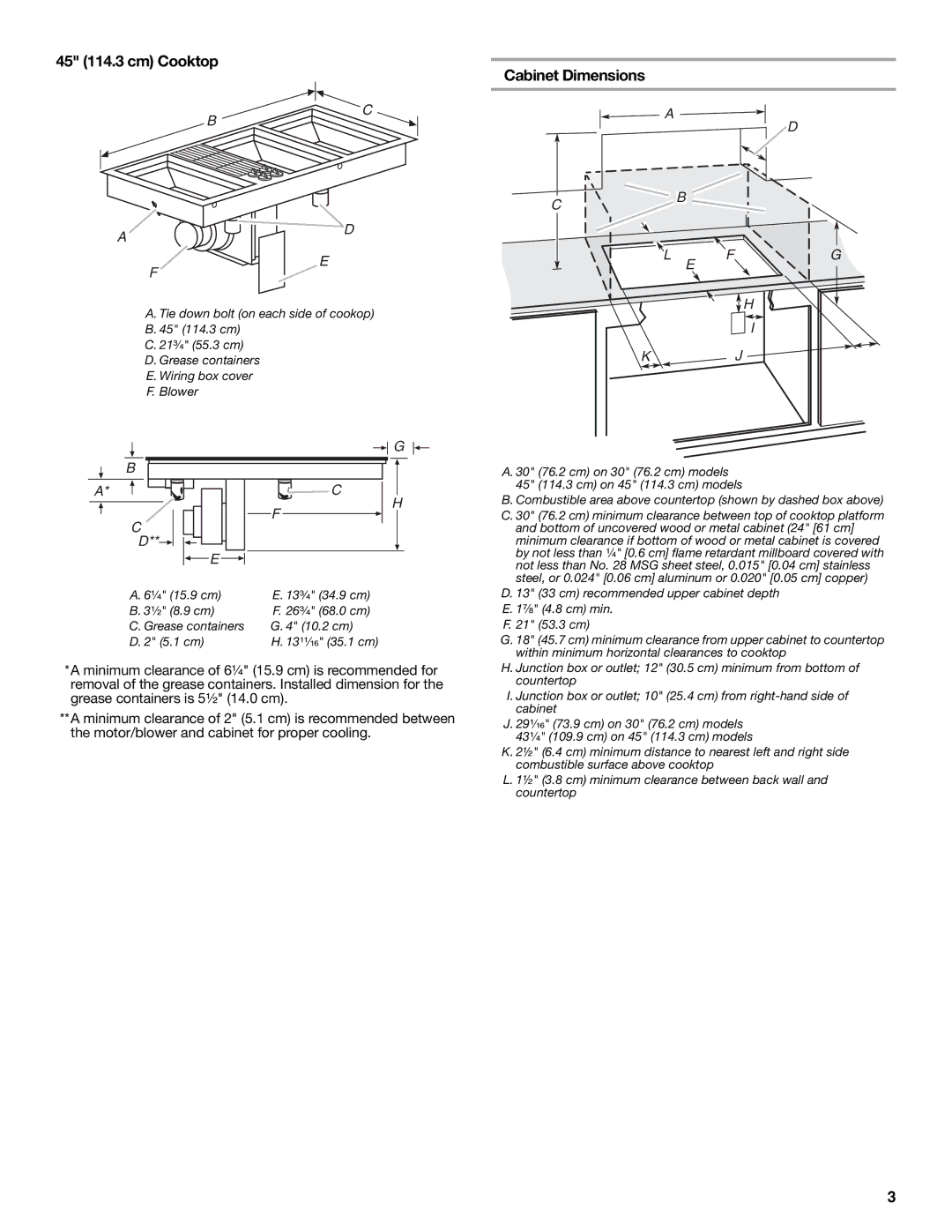
45" (114.3 cm) Cooktop
C
B
A![]()
![]()
![]() D
D
E
F
A. Tie down bolt (on each side of cookop)
B. 45" (114.3 cm)
C. 21³⁄₄" (55.3 cm)
D. Grease containers
E. Wiring box cover
F. Blower
Cabinet Dimensions
A
![]() D
D
CB
L FG
E
![]() H
H
I
KJ
B
A*
C
D**![]()
E
A. 6¹⁄₄" (15.9 cm) B. 3¹⁄₂" (8.9 cm)
C. Grease containers D. 2" (5.1 cm)
![]()
![]() G
G
![]() C
C
H
F
E. 13³⁄₄" (34.9 cm)
F.26³⁄₄" (68.0 cm) G. 4" (10.2 cm)
H. 13¹¹⁄₁₆" (35.1 cm)
A. 30" (76.2 cm) on 30" (76.2 cm) models 45" (114.3 cm) on 45" (114.3 cm) models
B. Combustible area above countertop (shown by dashed box above)
C. 30" (76.2 cm) minimum clearance between top of cooktop platform and bottom of uncovered wood or metal cabinet (24" [61 cm] minimum clearance if bottom of wood or metal cabinet is covered by not less than ¹⁄₄" [0.6 cm] flame retardant millboard covered with not less than No. 28 MSG sheet steel, 0.015" [0.04 cm] stainless steel, or 0.024" [0.06 cm] aluminum or 0.020" [0.05 cm] copper)
D. 13" (33 cm) recommended upper cabinet depth E. 1⁷⁄₈" (4.8 cm) min.
F. 21" (53.3 cm)
G. 18" (45.7 cm) minimum clearance from upper cabinet to countertop within minimum horizontal clearances to cooktop
*A minimum clearance of 6¹⁄₄" (15.9 cm) is recommended for removal of the grease containers. Installed dimension for the grease containers is 5¹⁄₂" (14.0 cm).
**A minimum clearance of 2" (5.1 cm) is recommended between the motor/blower and cabinet for proper cooling.
H. Junction box or outlet; 12" (30.5 cm) minimum from bottom of countertop
I. Junction box or outlet; 10" (25.4 cm) from
J. 29¹⁄₁₆" (73.9 cm) on 30" (76.2 cm) models 43¹⁄₄" (109.9 cm) on 45" (114.3 cm) models
K. 2½" (6.4 cm) minimum distance to nearest left and right side combustible surface above cooktop
L. 1½" (3.8 cm) minimum clearance between back wall and countertop
3
