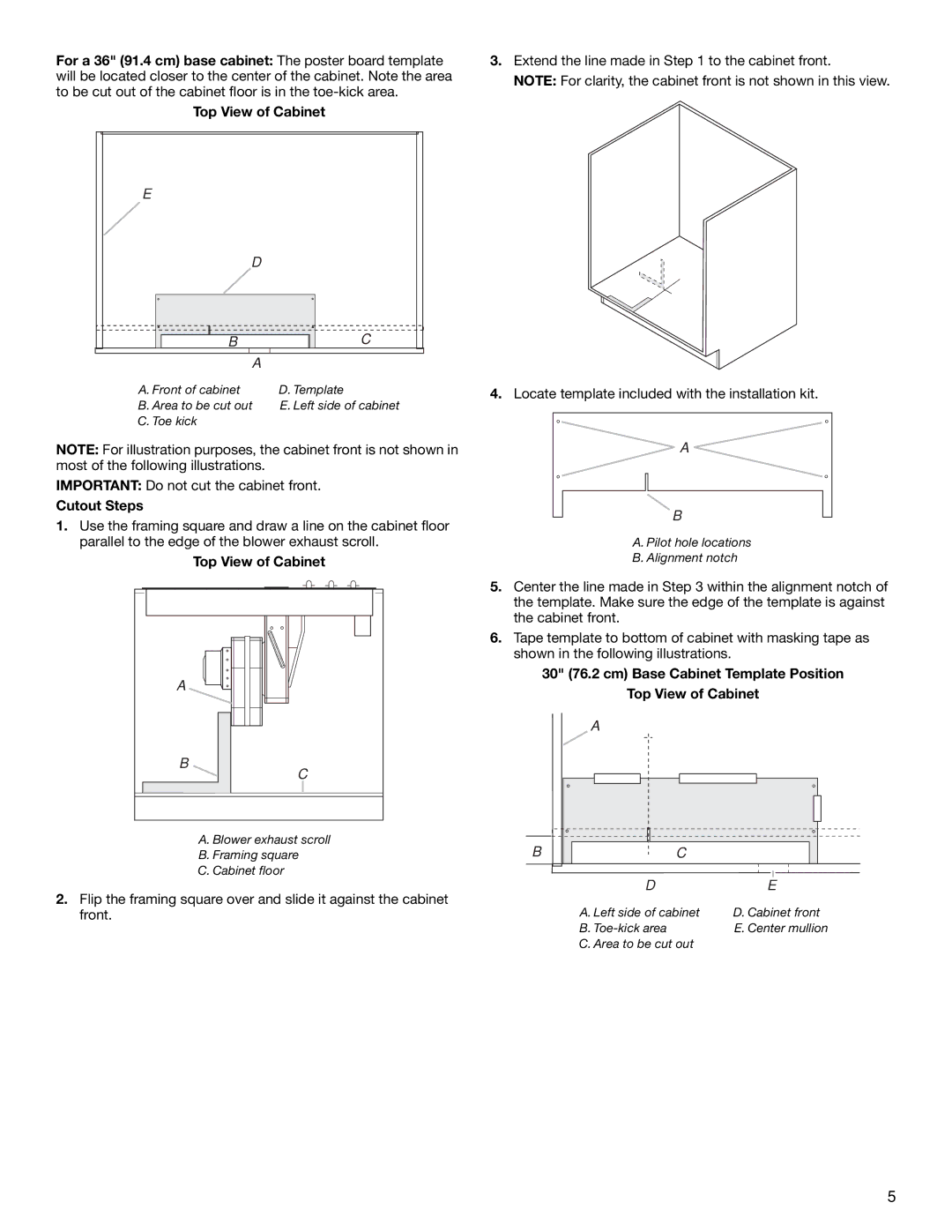W10439669A specifications
The Jenn-Air W10439669A is a premium kitchen appliance designed to enhance the cooking experience for both professional chefs and home cooks. With its sleek design and innovative features, this product stands out in the crowded market of kitchen appliances.At its core, the Jenn-Air W10439669A is a high-performance wall oven that combines cutting-edge cooking technologies with an elegant aesthetic. One of its main features is the True Convection cooking system, which utilizes a fan and a large heating element to circulate hot air evenly throughout the oven. This ensures that dishes cook uniformly, reducing cooking times while achieving exceptional results. Whether you are baking a cake, roast chicken, or a casserole, the True Convection cooking means no more hot spots or uneven temperatures.
Another noteworthy characteristic of the Jenn-Air W10439669A is its advanced temperature control. The oven is equipped with a precise temperature probe that allows for accurate monitoring of internal food temperatures. This feature is particularly beneficial for achieving perfect doneness in meats, ensuring they are neither undercooked nor overcooked. Additionally, the oven's customizable cooking modes, including baking, broiling, and warming, provide versatility for various culinary needs.
The interior of the Jenn-Air W10439669A is designed for convenience, featuring multiple rack positions and a spacious cavity that can accommodate multiple dishes simultaneously. The oven's self-cleaning function simplifies maintenance by utilizing high temperatures to burn off food residue, leaving behind only ash that can be easily wiped away.
For tech-savvy users, the Jenn-Air W10439669A integrates seamlessly with smart home systems. It includes Wi-Fi connectivity, allowing users to monitor and control the oven remotely via a smartphone app. This innovative feature offers the convenience of preheating the oven or monitoring cooking progress from anywhere in the home.
In terms of design, the Jenn-Air W10439669A boasts a modern and sophisticated appearance with a reflective glass finish and clean lines that complement any kitchen decor. Its digital control panel is user-friendly, making it easy to navigate through settings and select desired cooking modes.
Overall, the Jenn-Air W10439669A is a sophisticated kitchen appliance that offers a combination of advanced cooking technology, user-friendly features, and an elegant design. It is perfect for those who seek efficiency and precision in their culinary endeavors, ensuring that every meal is a delightful experience.

