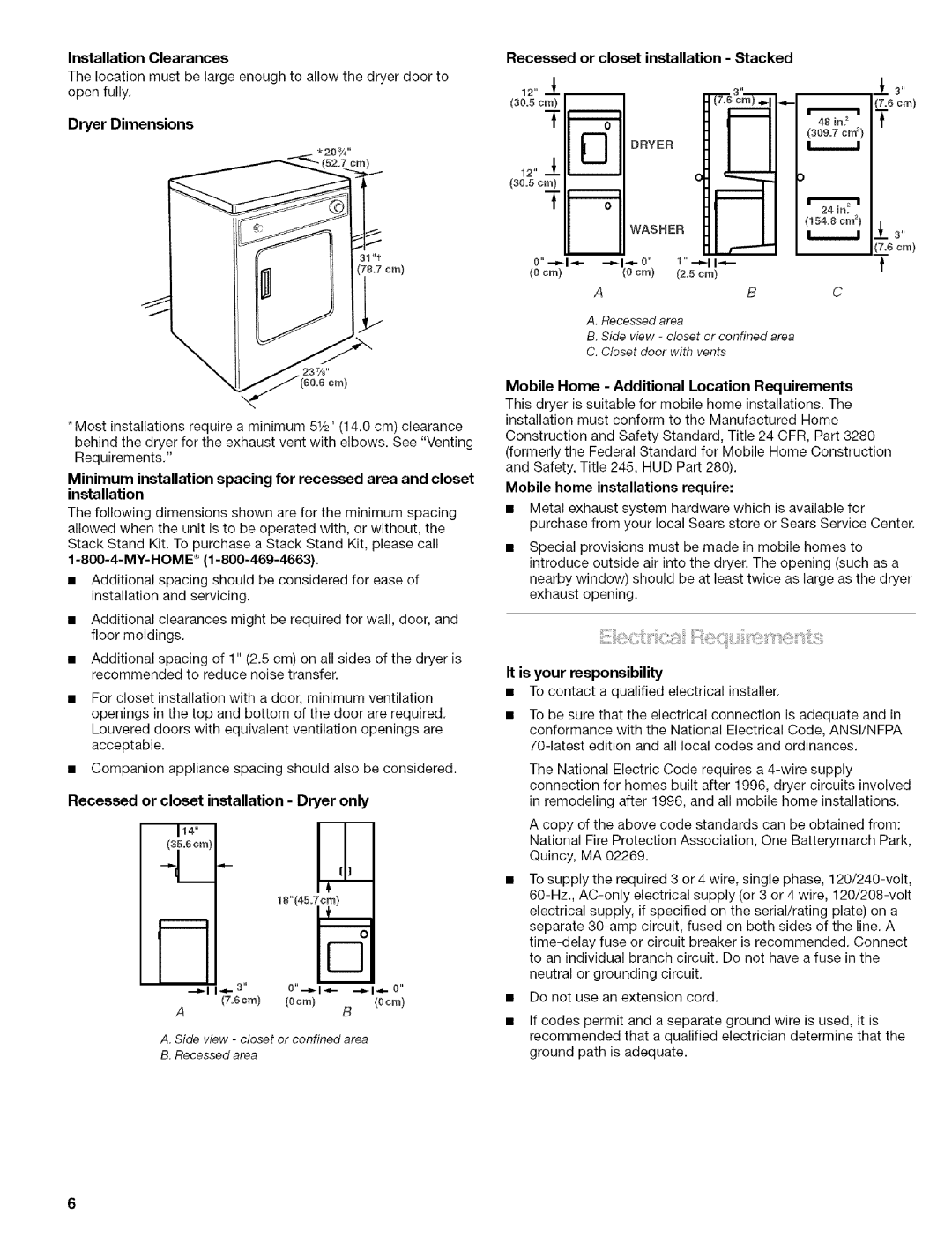
Installation Clearances
Recessed or closet installation - Stacked
The location must be large enough to allow the dryer door to open fully.
Dryer Dimensions
31 "t
(79.7 cm)
L
12" | Z |
|
|
|
(30.5cm) |
|
|
| |
|
| DRYER |
|
|
12" | _ |
|
|
|
(3&5 | cm) |
| m |
|
|
|
|
| |
|
|
| m |
|
|
| WASHER | (154.9 cm2) | |
|
|
| ||
|
| m |
| |
|
| |||
(oera) | (oera) | (2.5cm) |
| |
|
| A |
| B |
A. Recessed area
B. Side view - closet or confined area
C. Closet door with vents
L3"
(7.¢cm)
t
*Most installations require a minimum 51/2''(14.0 cm) clearance behind the dryer for the exhaust vent with elbows. See "Venting Requirements."
Minimum installation spacing for recessed area and closet installation
The following dimensions shown are for the minimum spacing allowed when the unit is to be operated with, or without, the Stack Stand Kit. To purchase a Stack Stand Kit, please call
•Additional spacing should be considered for ease of installation and servicing.
•Additional clearances might be required for wall, door, and floor moldings.
•Additional spacing of 1" (2.5 cm) on all sides of the dryer is recommended to reduce noise transfer.
For closet installation with a door, minimum ventilation openings in the top and bottom of the door are required. Louvered doors with equivalent ventilation openings are acceptable.
•Companion appliance spacing should also be considered.
Recessed or closet installation - Dryer only
114"
(35.6cn"
| 19"(49J_ |
|
(7.6crn) | ||
(ocm) | (ocm) | |
A |
| B |
A. Side view - closet or confined area
B. Recessed area
Mobile Home - Additional Location Requirements
This dryer is suitable for mobile home installations. The installation must conform to the Manufactured Home
Construction and Safety Standard, Title 24 CFR, Part 3280 (formerly the Federal Standard for Mobile Home Construction and Safety, Title 245, HUD Part 280).
Mobile home installations require:
•Metal exhaust system hardware which is available for purchase from your local Sears store or Sears Service Center.
Special provisions must be made in mobile homes to introduce outside air into the dryer. The opening (such as a nearby window) should be at least twice as large as the dryer exhaust opening.
It is your responsibility
•To contact a qualified electrical installer.
•To be sure that the electrical connection is adequate and in conformance with the National Electrical Code, ANSl/NFPA
The National Electric Code requires a
A copy of the above code standards can be obtained from: National Fire Protection Association, One Batterymarch Park, Quincy, MA 02269.
To supply the required 3 or 4 wire, single phase,
•Do not use an extension cord.
•If codes permit and a separate ground wire is used, it is recommended that a qualified electrician determine that the ground path is adequate.
