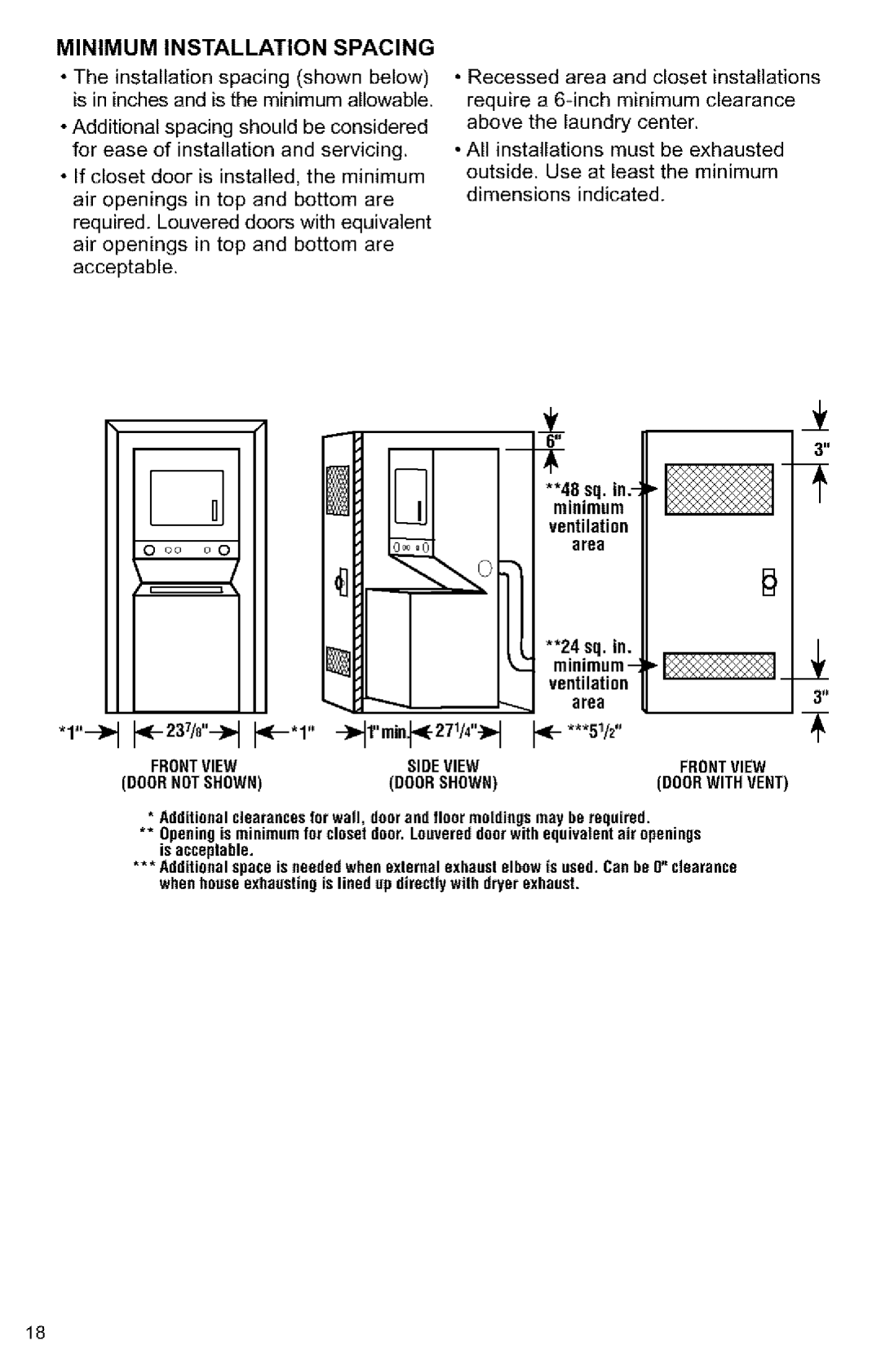3405594 specifications
The Kenmore 3405594 is a versatile and efficient washer that stands out in the realm of household appliances. Renowned for its performance, this front-loading washing machine combines advanced technology and user-friendly features, making laundry a seamless and hassle-free experience.One of the most significant features of the Kenmore 3405594 is its large capacity. With the ability to accommodate a substantial load, this washing machine is perfect for families or individuals with demanding laundry needs. Users can wash bulky items, such as comforters and blankets, without the need for multiple cycles, thereby saving both time and energy.
The machine incorporates a variety of wash cycles and options, tailored to meet diverse fabric care requirements. From delicates to heavy-duty fabrics, users have the flexibility to select the most appropriate cycle for their specific laundry needs. Furthermore, the machine includes a steam cleaning option that helps to lift tough stains while also reducing wrinkles, ensuring clothes come out looking fresh and crisp.
Energy efficiency is a hallmark of the Kenmore 3405594. It is designed to consume less water and electricity compared to traditional washers, appealing to environmentally conscious consumers. The Energy Star certification speaks to its reduced environmental impact without compromising on cleaning performance.
Another standout technology in the Kenmore 3405594 is its SmartDispense system. This innovative feature allows users to fill a detergent reservoir that dispenses the optimal amount of detergent precisely when needed, enhancing cleaning efficiency and reducing waste. The intuitive control panel, equipped with a digital display, ensures that users can easily navigate through cycles and settings, even for those less familiar with modern washing machines.
Reliability is vital when it comes to appliances, and the Kenmore brand has long been celebrated for its durable products. The motor and drum are built to withstand the rigors of frequent use, promising longevity and performance over time.
In summary, the Kenmore 3405594 is a robust washing machine that offers a harmonious blend of capacity, efficiency, and modern features. Its user-friendly design, coupled with advanced technologies like SmartDispense and energy-saving options, makes it an excellent choice for anyone looking to enhance their laundry experience while maintaining environmental responsibility. The Kenmore 3405594 proves to be a dependable ally in tackling everyday laundry challenges.

