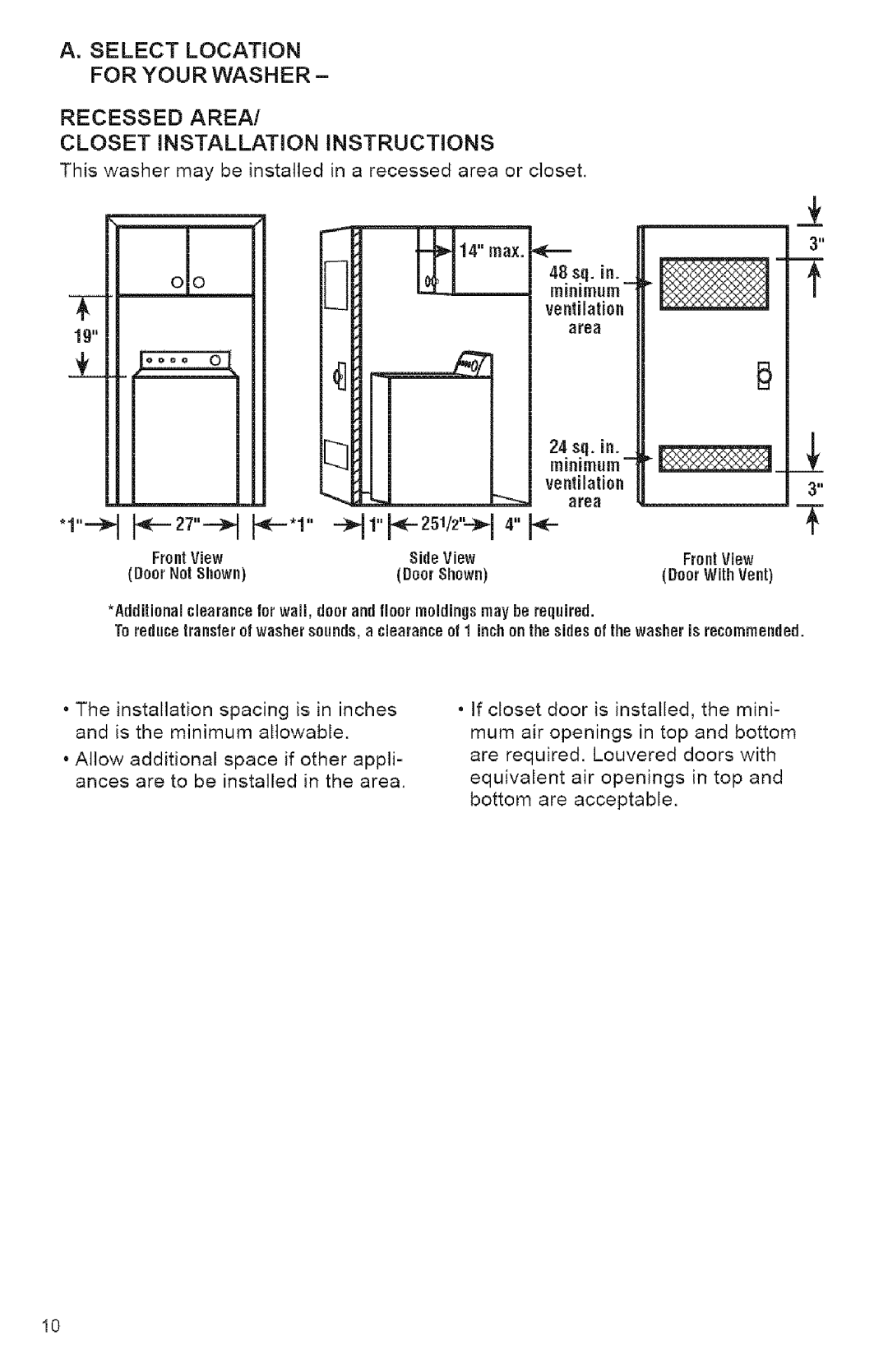
A. SELECT LOCATION
FOR YOUR WASHER -
RECESSED AREAl |
|
|
CLOSET INSTALLATION | INSTRUCTIONS |
|
This washer may be installed in a recessed area or closet. |
| |
|
| 3" |
| 48 sq. in. | f |
| minimum | |
ventilation area
24 sq. in. minimum
ventilutiun
al'ea
3"
FrontView
(DoorWith Vent)
*Additionalclearancetot wall, door and tloor moldings may be required.
Toreducetransferof washersounds, a clearanceot 1 inchon the sidesot the washeris recommended.
•The installation spacing is in inches and is the minimum allowable.
•Allow additional space if other appli- ances are to be installed in the area.
•if closet door is installed, the mini- mum air openings in top and bottom are required. Louvered doors with
equivalent air openings in top and bottom are acceptable.
I0
