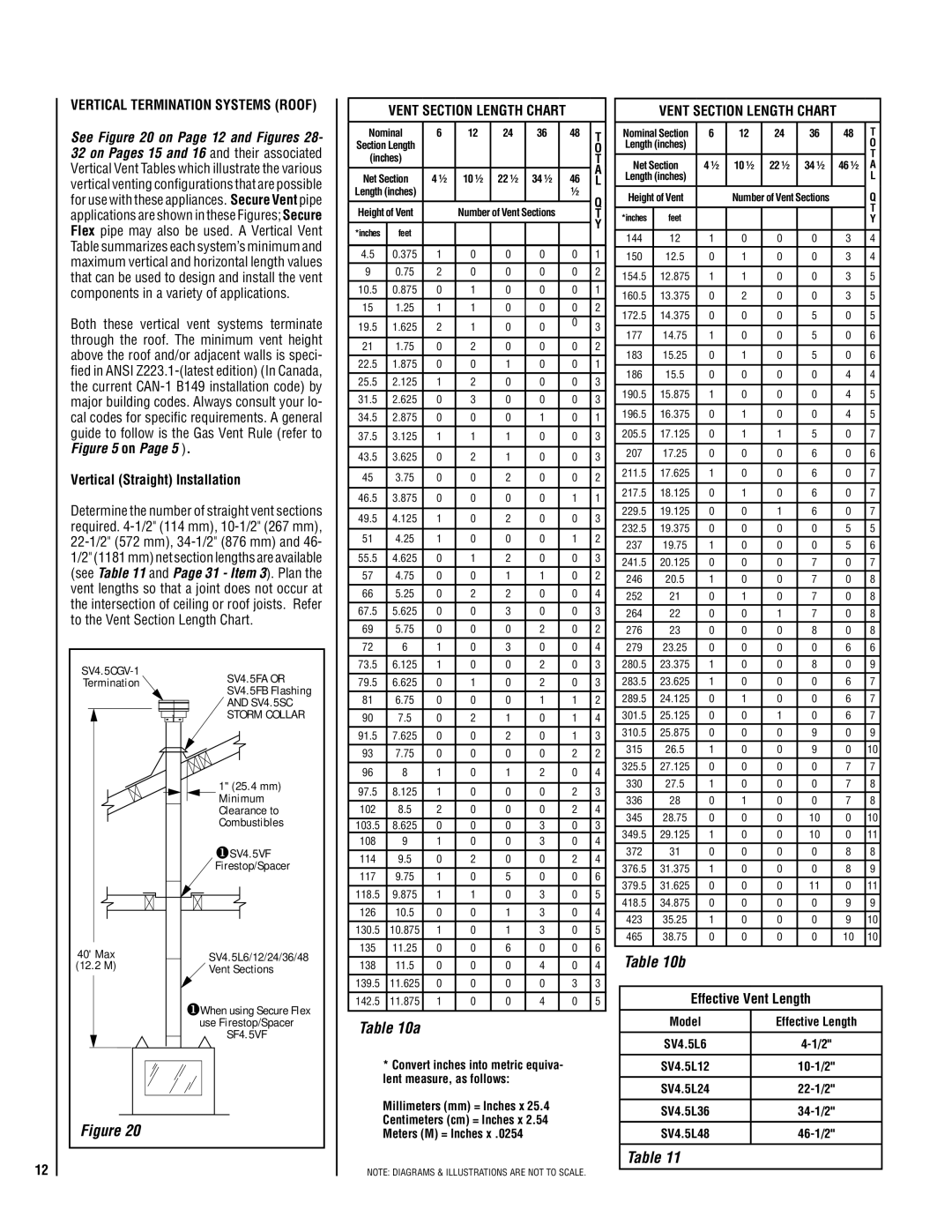LMDV-3530-CNM, LMDV-35 Series, LMDVR-3328-CNE, LMDV-4035-CNE, LMDV-4035-CPM specifications
Lennox Hearth products are renowned for their quality, efficiency, and innovative technologies that optimize the home heating experience. Among the standout offerings in their lineup are the LMDV-3530-CPM, LMDVR-3328-CPM, LMDV-3530-CNE, LMDVT-3328-CPM, and LMDVR-3328-CNM models. Each of these products embodies the brand's commitment to performance and design, making them a popular choice for modern homeowners.The LMDV-3530-CPM gas fireplace boasts a contemporary aesthetic combined with powerful heating capabilities. It features a clean face design that enhances the viewing experience while maximizing warmth in the room. The unit is equipped with advanced technology that includes multi-speed blowers for efficient air circulation, allowing users to enjoy consistent heat throughout the space. Its variable flame and heat control options ensure that homeowners can customize their ambience and comfort levels according to their preferences.
Similarly, the LMDVR-3328-CPM model is designed for versatility and efficiency. Its modern fireplace insert converts existing masonry fireplaces into high-efficiency heating systems. Featuring a sleek design, this insert incorporates innovative venting technologies that enable it to operate in diverse installation configurations, enhancing both aesthetic appeal and functionality. Homeowners can appreciate the adjustable flame and fan speed settings, which provide tailored heating solutions.
The LMDV-3530-CNE model distinguishes itself through eco-friendly features. It employs advanced combustion technology that reduces emissions without sacrificing heat output. This model stands out as an environmentally responsible option, suitable for conscious consumers who wish to reduce their carbon footprint. Its easy-to-use controls and stylish design make it a favored choice among discerning homeowners.
The LMDVT-3328-CPM continues the trend of performance and versatility. This model combines traditional charm with modern efficiency, featuring a large viewing area that allows for an inviting flame display. The unit’s heat exchanger is designed for maximum heat transfer, ensuring that warmth is efficiently distributed throughout the room.
Lastly, the LMDVR-3328-CNM model is perfect for those seeking an efficient upgrade for their traditional fireplace. With its stunning design and advanced features, including optional remote control and programmable settings, this model takes convenience to new heights.
Overall, Lennox Hearth’s suite of models combines elegance, efficiency, and innovation, ensuring that homeowners can find the perfect heating solution to complement their living spaces. Each product is engineered with state-of-the-art technologies that reflect Lennox’s dedication to quality and customer satisfaction.

