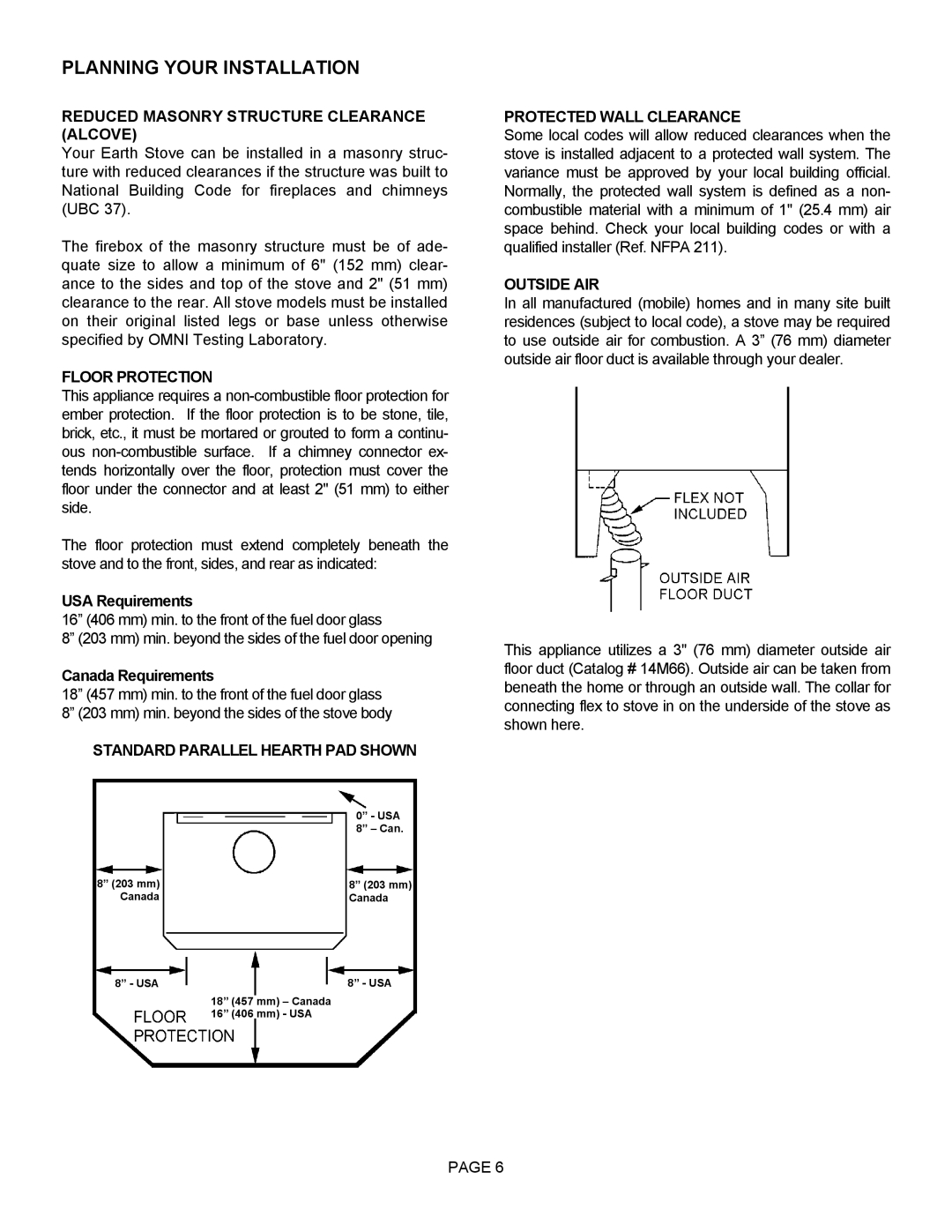
PLANNING YOUR INSTALLATION
REDUCED MASONRY STRUCTURE CLEARANCE (ALCOVE)
Your Earth Stove can be installed in a masonry struc- ture with reduced clearances if the structure was built to National Building Code for fireplaces and chimneys (UBC 37).
The firebox of the masonry structure must be of ade- quate size to allow a minimum of 6" (152 mm) clear- ance to the sides and top of the stove and 2" (51 mm) clearance to the rear. All stove models must be installed on their original listed legs or base unless otherwise specified by OMNI Testing Laboratory.
FLOOR PROTECTION
This appliance requires a
The floor protection must extend completely beneath the stove and to the front, sides, and rear as indicated:
USA Requirements
16” (406 mm) min. to the front of the fuel door glass
8” (203 mm) min. beyond the sides of the fuel door opening
Canada Requirements
18” (457 mm) min. to the front of the fuel door glass 8” (203 mm) min. beyond the sides of the stove body
STANDARD PARALLEL HEARTH PAD SHOWN
0” - USA 8” – Can.
8” (203 mm) | 8” (203 mm) |
Canada | Canada |
8” - USA |
| 8” - USA |
| 18” | (457 mm) – Canada |
| 16” | (406 mm) - USA |
PROTECTED WALL CLEARANCE
Some local codes will allow reduced clearances when the stove is installed adjacent to a protected wall system. The variance must be approved by your local building official. Normally, the protected wall system is defined as a non- combustible material with a minimum of 1" (25.4 mm) air space behind. Check your local building codes or with a qualified installer (Ref. NFPA 211).
OUTSIDE AIR
In all manufactured (mobile) homes and in many site built residences (subject to local code), a stove may be required to use outside air for combustion. A 3” (76 mm) diameter outside air floor duct is available through your dealer.
This appliance utilizes a 3" (76 mm) diameter outside air floor duct (Catalog # 14M66). Outside air can be taken from beneath the home or through an outside wall. The collar for connecting flex to stove in on the underside of the stove as shown here.
PAGE 6
