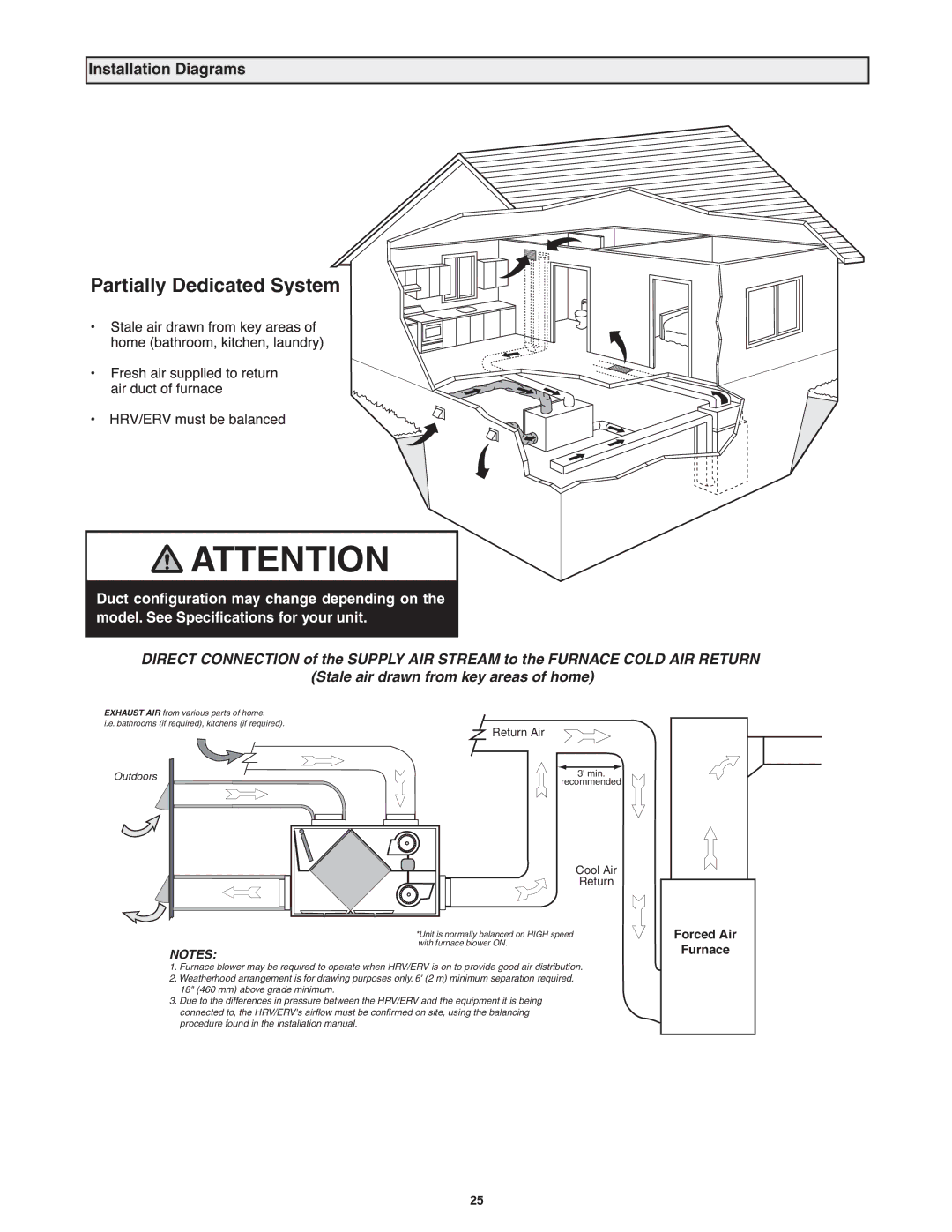200MAX RX, 155MAX RX, 155ECM specifications
Lifebreath 200MAX RX, 155MAX RX, and 155ECM are high-performance heat recovery ventilators designed to enhance indoor air quality while maximizing energy efficiency in residential and commercial spaces. These systems are equipped with advanced technologies that ensure fresh air circulation, reduced energy consumption, and improved overall comfort.The Lifebreath 200MAX RX is a robust unit that offers a balanced air exchange system, delivering up to 200 CFM (cubic feet per minute) of airflow. This model features a high-efficiency heat exchanger that transfers heat from outgoing stale air to incoming fresh air, significantly reducing energy costs associated with heating and cooling. The unit is designed for larger spaces, making it an ideal choice for homes with open floor plans or commercial environments requiring substantial ventilation.
The 155MAX RX is tailored for medium-sized spaces, providing up to 155 CFM of airflow. It incorporates a similar high-efficiency heat recovery process as the 200MAX RX, ensuring optimal temperature retention without compromising air quality. This unit is equipped with a variable speed motor that allows users to adjust airflow settings according to their specific needs, facilitating better control over indoor climate conditions.
On the other hand, the Lifebreath 155ECM is notable for its energy conservation capabilities, featuring an electronically commutated motor (ECM) that offers superior efficiency and quieter operation. This model is particularly advantageous for those looking to minimize energy consumption while maintaining effective ventilation. The ECM technology allows for precise adjustments to the airflow, adapting to changes in indoor air quality needs seamlessly.
All three models are designed with user-friendly features, including easy-access filters for simple maintenance and cleaning. Their compact design allows for flexible installation in various areas, including attics, basements, or utility closets. Lifebreath products also come equipped with control systems that enable users to monitor and manage air quality more effectively.
In conclusion, the Lifebreath 200MAX RX, 155MAX RX, and 155ECM are exceptional choices for those seeking to improve their indoor air quality while enhancing energy efficiency. With their innovative technologies, capacity for heat recovery, and ease of maintenance, these heat recovery ventilators represent an investment in healthier, more comfortable living spaces.

