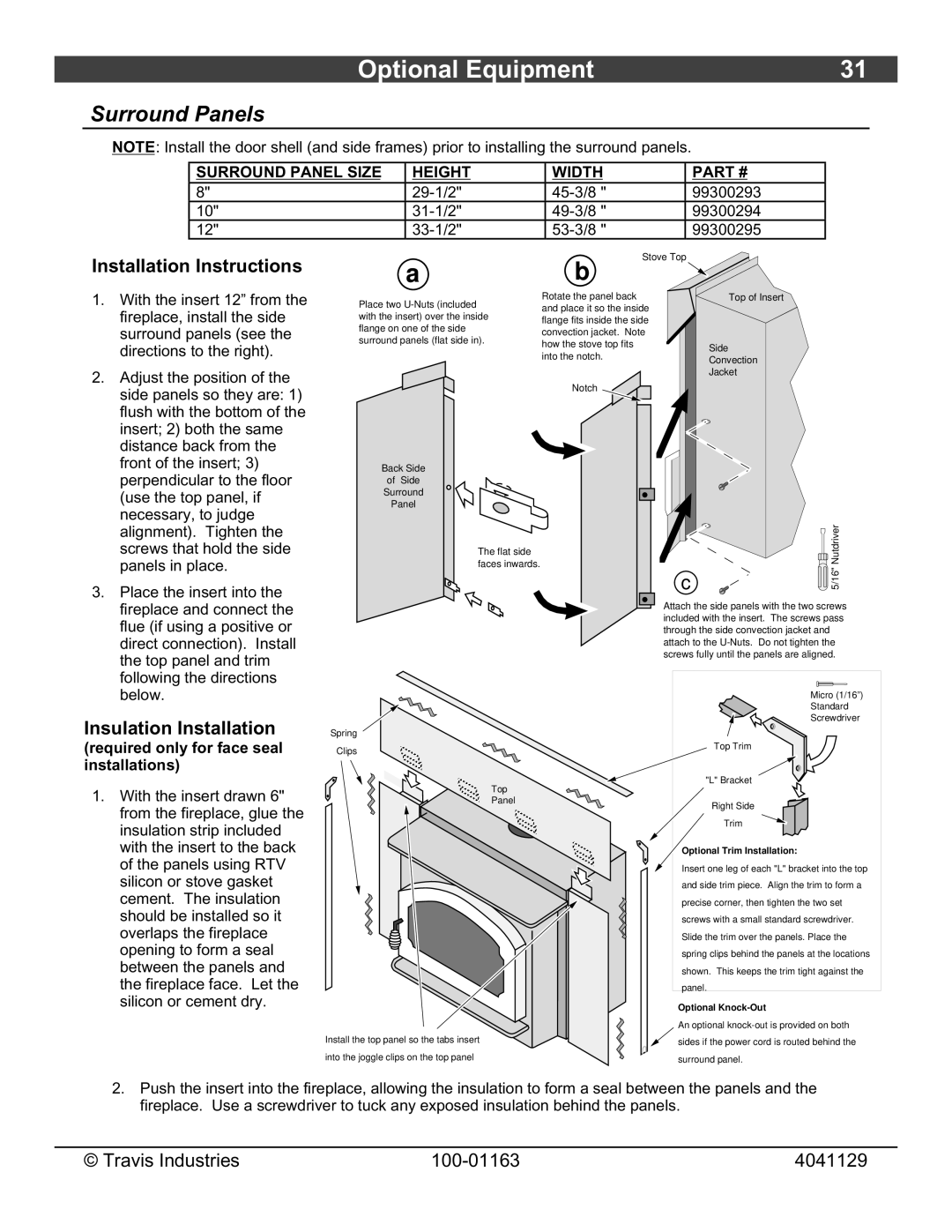
Optional Equipment | 31 |
Surround Panels
NOTE: Install the door shell (and side frames) prior to installing the surround panels.
SURROUND PANEL SIZE | HEIGHT | WIDTH | PART # |
8" | 99300293 | ||
10" | 99300294 | ||
12" | 99300295 |
Installation Instructions
Stove Top
ab
1. With the insert 12” from the |
fireplace, install the side |
surround panels (see the |
directions to the right). |
2. Adjust the position of the |
side panels so they are: 1) |
flush with the bottom of the |
insert; 2) both the same |
distance back from the |
front of the insert; 3) |
perpendicular to the floor |
(use the top panel, if |
necessary, to judge |
alignment). Tighten the |
screws that hold the side |
panels in place. |
3. Place the insert into the |
fireplace and connect the |
flue (if using a positive or |
direct connection). Install |
the top panel and trim |
following the directions |
Rotate the panel back
Place two | and place it so the inside | ||
with the insert) over the inside | |||
flange fits inside the side | |||
flange on one of the side | |||
convection jacket. Note | |||
surround panels (flat side in). | |||
how the stove top fits | |||
| |||
| into the notch. | ||
| Notch |
| |
|
| ||
|
|
| |
Back Side
of Side
Surround
Panel
The flat side faces inwards.
Top of Insert
Side
Convection
Jacket
c | 5/16"Nutdriver |
Attach the side panels with the two screws included with the insert. The screws pass through the side convection jacket and attach to the
below. |
Insulation Installation
(required only for face seal installations)
1.With the insert drawn 6" from the fireplace, glue the insulation strip included with the insert to the back of the panels using RTV silicon or stove gasket cement. The insulation should be installed so it overlaps the fireplace opening to form a seal between the panels and the fireplace face. Let the silicon or cement dry.
Spring
Clips
Top
Install the top panel so the tabs insert into the joggle clips on the top panel
Micro (1/16”)
Standard
Screwdriver
Top Trim
"L" Bracket
Right Side
Trim
Optional Trim Installation: Insert one leg of each "L" bracket into the top and side trim piece. Align the trim to form a precise corner, then tighten the two set screws with a small standard screwdriver. Slide the trim over the panels. Place the spring clips behind the panels at the locations shown. This keeps the trim tight against the panel. Optional
2.Push the insert into the fireplace, allowing the insulation to form a seal between the panels and the fireplace. Use a screwdriver to tuck any exposed insulation behind the panels.
© Travis Industries | 4041129 |
