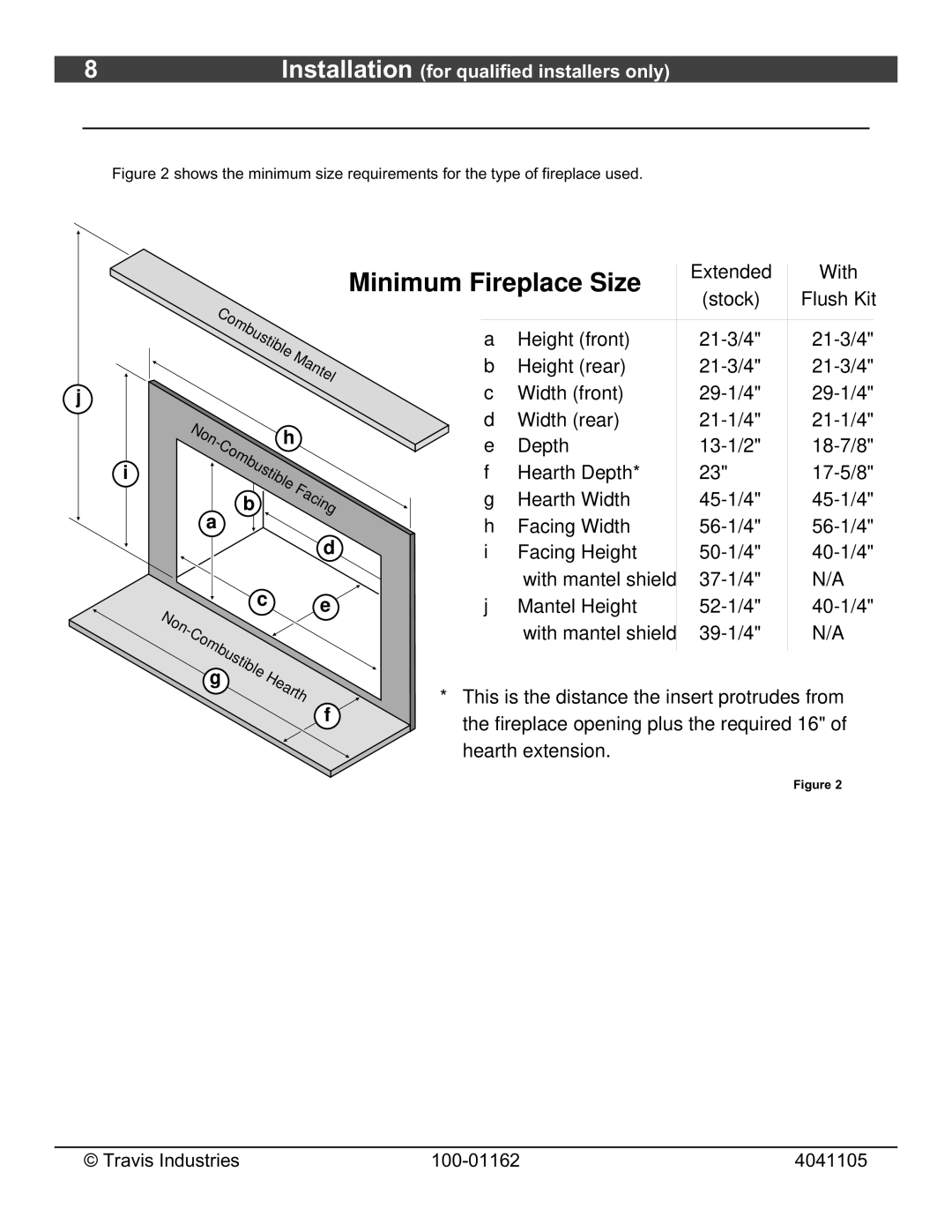
8 | Installation (for qualified installers only) |
Fireplace Requirements
Figure 2 shows the minimum size requirements for the type of fireplace used.
j
i
Combustible | Mantel | ||
|
|
| |
Non- |
| h | |
Combustible | Facing | ||
b |
|
| |
a |
|
|
|
|
|
| d |
Non | c | e | |
|
| ||
|
|
| |
- |
|
|
|
Combustible |
|
| |
g |
| Hearth | |
|
| ||
f
Minimum Fireplace Size | Extended | With | ||
(stock) | Flush Kit | |||
|
| |||
a | Height (front) | |||
b | Height (rear) | |||
c | Width (front) | |||
d | Width (rear) | |||
e | Depth | |||
f | Hearth Depth* | 23" | ||
g | Hearth Width | |||
h | Facing Width | |||
i | Facing Height | |||
| with mantel shield | N/A | ||
j | Mantel Height | |||
| with mantel shield | N/A | ||
* This is the distance the insert protrudes from the fireplace opening plus the required 16" of hearth extension.
Figure 2
© Travis Industries | 4041105 |
