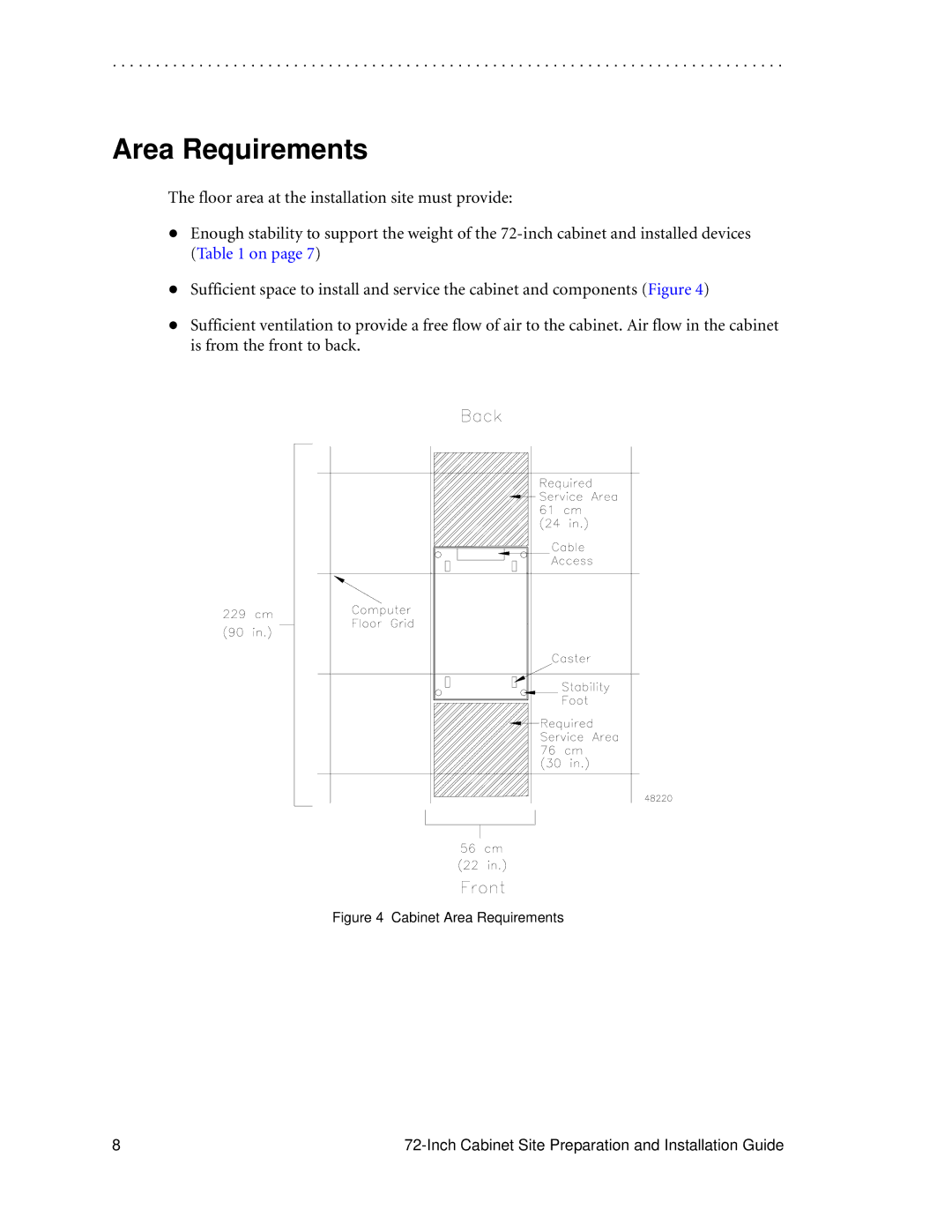
. . . . . . . . . . . . . . . . . . . . . . . . . . . . . . . . . . . . . . . . . . . . . . . . . . . . . . . . . . . . . . . . . . . . . . . . . . . . . .
Area Requirements
The floor area at the installation site must provide:
•Enough stability to support the weight of the
•Sufficient space to install and service the cabinet and components (Figure 4)
•Sufficient ventilation to provide a free flow of air to the cabinet. Air flow in the cabinet is from the front to back.
Figure 4 Cabinet Area Requirements
8 |
|
