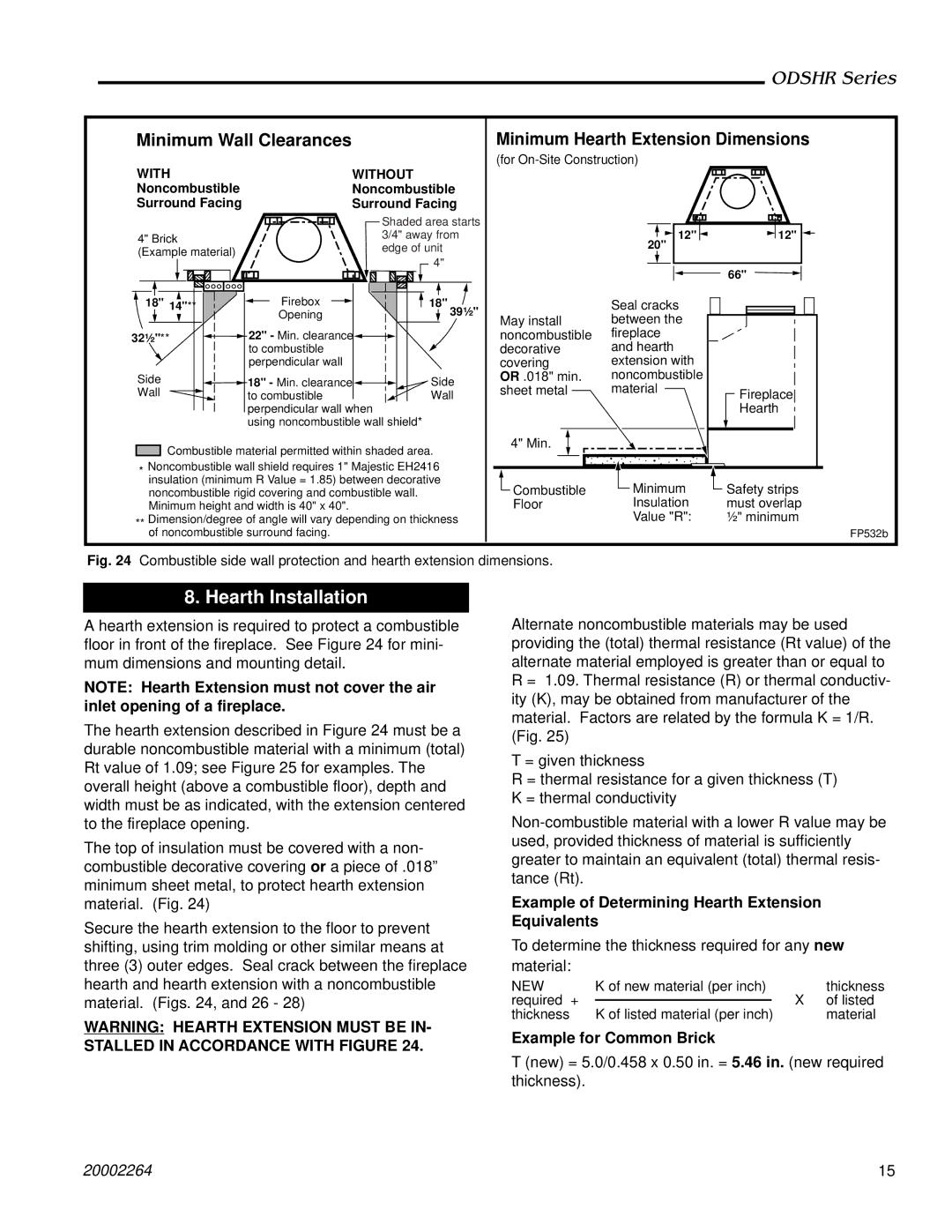
ODSHR Series
Minimum Wall Clearances
WITH | WITHOUT | |
Noncombustible | Noncombustible | |
Surround Facing | Surround Facing | |
| Shaded area starts | |
4" Brick | 3/4" away from | |
edge of unit | ||
(Example material) | ||
|
|
| 4" |
18" 14"** | Firebox | 18" |
| Opening | 39¹⁄₂" |
32¹⁄₂"** | 22" - Min. clearance |
|
| to combustible |
|
| perpendicular wall |
|
Side | 18" - Min. clearance | Side |
Wall | to combustible | Wall |
| perpendicular wall when |
|
| using noncombustible wall shield* |
|
Combustible material permitted within shaded area.
*Noncombustible wall shield requires 1" Majestic EH2416 insulation (minimum R Value = 1.85) between decorative noncombustible rigid covering and combustible wall.
Minimum height and width is 40" x 40".
**Dimension/degree of angle will vary depending on thickness of noncombustible surround facing.
Minimum Hearth Extension Dimensions
(for
| 12" | 12" |
| 20" |
|
|
| 66" |
| Seal cracks |
|
May install | between the |
|
noncombustible | fireplace |
|
decorative | and hearth |
|
covering | extension with |
|
OR .018" min. | noncombustible |
|
sheet metal | material | Fireplace |
|
| |
|
| Hearth |
4" Min. |
|
|
Combustible | Minimum | Safety strips |
Floor | Insulation | must overlap |
| Value "R": | ¹⁄₂" minimum |
FP532b
Fig. 24 Combustible side wall protection and hearth extension dimensions.
8. Hearth Installation
A hearth extension is required to protect a combustible floor in front of the fireplace. See Figure 24 for mini- mum dimensions and mounting detail.
NOTE: Hearth Extension must not cover the air inlet opening of a fireplace.
The hearth extension described in Figure 24 must be a durable noncombustible material with a minimum (total) Rt value of 1.09; see Figure 25 for examples. The overall height (above a combustible floor), depth and width must be as indicated, with the extension centered to the fireplace opening.
The top of insulation must be covered with a non- combustible decorative covering or a piece of .018” minimum sheet metal, to protect hearth extension material. (Fig. 24)
Secure the hearth extension to the floor to prevent shifting, using trim molding or other similar means at three (3) outer edges. Seal crack between the fireplace hearth and hearth extension with a noncombustible material. (Figs. 24, and 26 - 28)
WARNING: HEARTH EXTENSION MUST BE IN- STALLED IN ACCORDANCE WITH FIGURE 24.
Alternate noncombustible materials may be used providing the (total) thermal resistance (Rt value) of the alternate material employed is greater than or equal to R = 1.09. Thermal resistance (R) or thermal conductiv- ity (K), may be obtained from manufacturer of the material. Factors are related by the formula K = 1/R. (Fig. 25)
T = given thickness
R = thermal resistance for a given thickness (T) K = thermal conductivity
Example of Determining Hearth Extension Equivalents
To determine the thickness required for any new material:
NEW |
| K of new material (per inch) | thickness | |
required | + |
|
| X of listed |
|
| |||
thickness |
| K of listed material (per inch) | material | |
Example for Common Brick
T (new) = 5.0/0.458 x 0.50 in. = 5.46 in. (new required thickness).
20002264 | 15 |
