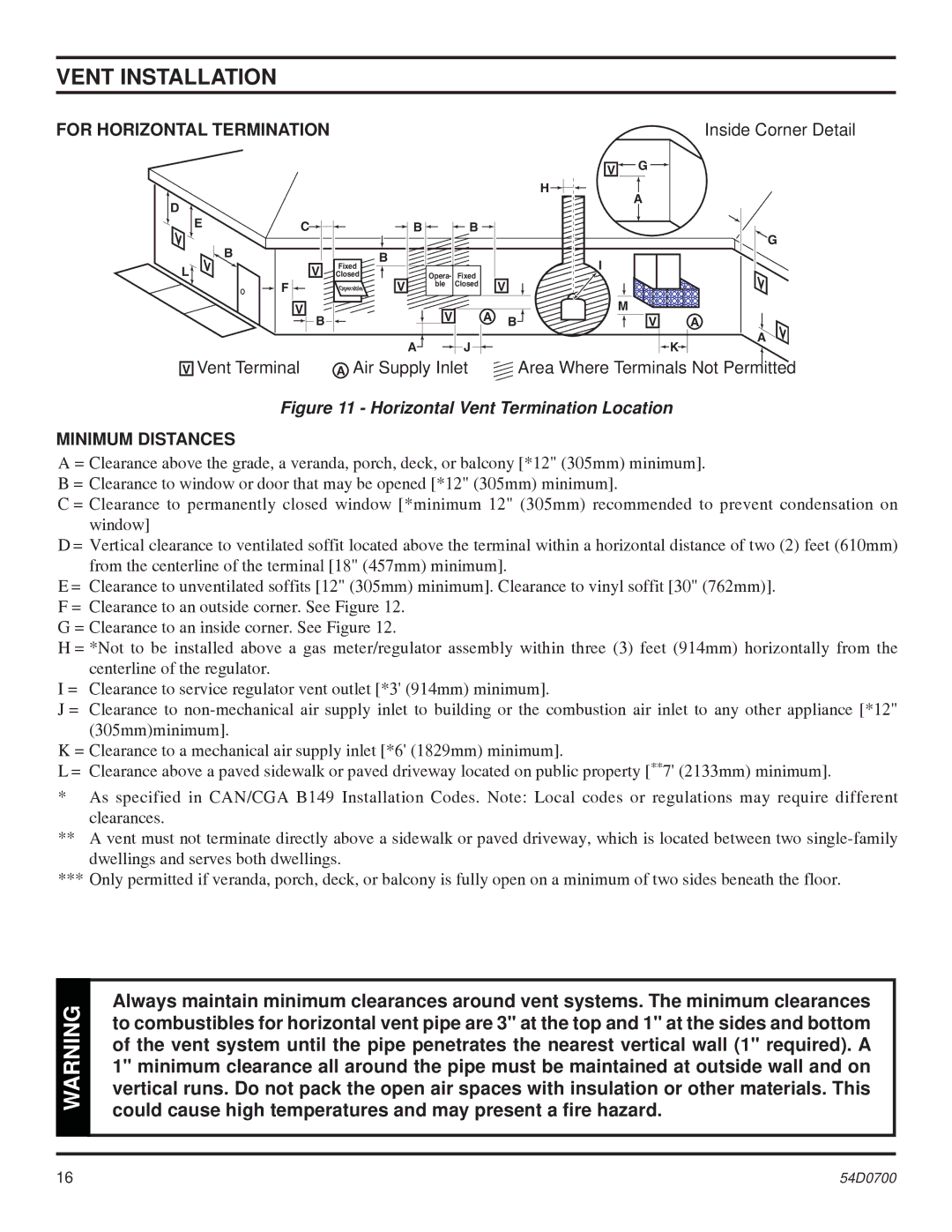BDV400, BDV500, BDV300, BDV600 specifications
The Monessen Hearth series, comprising the BDV600, BDV300, BDV500, and BDV400 models, stands out in the realm of gas fireplaces. These contemporary designs fuse aesthetic appeal with cutting-edge technology to provide users with a compelling heating solution. Each model offers distinct features while sharing a commitment to quality and performance.Starting with the BDV600, this fireplace is known for its robust dual burner system that ensures vibrant flames and reliable heat output. Its impressive efficiency rating makes it ideal for energy-conscious consumers. Additionally, the BDV600 features a stunning realistic log set and allows for customization with various decorative media options, giving homeowners the ability to match their personal style.
Moving on to the BDV300, this model is compact yet powerful. It is designed for smaller spaces without sacrificing warmth or ambiance. The BDV300 utilizes advanced technology to enhance flame presence while minimizing energy consumption. The intuitive remote control system adds convenience, allowing users to adjust the flame height and heat settings effortlessly.
The BDV500, a mid-range option, offers an excellent balance of size and efficiency. This model incorporates a versatile installation design, permitting both direct venting and vent-free options. Homeowners appreciate the BDV500's variable speed blower, which helps distribute heat evenly throughout the room. Its sleek interface and easy-to-use controls make it an attractive choice for those looking to upgrade their home heating solutions.
Finally, the BDV400 combines aesthetic beauty with functional performance. This fireplace is equipped with a powerful yet quiet heating system. The BDV400's realistic flame presentation is driven by a unique burner design that creates a lifelike fire experience. Furthermore, its comprehensive safety features ensure peace of mind, including a safety screen and an automatic shut-off system.
All four models emphasize user-friendly design, featuring easy access for maintenance and cleaning. The advanced technologies built into these fireplaces help provide a cleaner burn, reducing pollutants and ensuring compliance with local regulations.
In summary, the Monessen Hearth BDV series—including the BDV600, BDV300, BDV500, and BDV400—offers homeowners a range of stylish and energy-efficient options. With unique features, advanced technologies, and dependable performance, these gas fireplaces take warmth and comfort to new heights, catering to diverse needs and preferences in modern living spaces.

