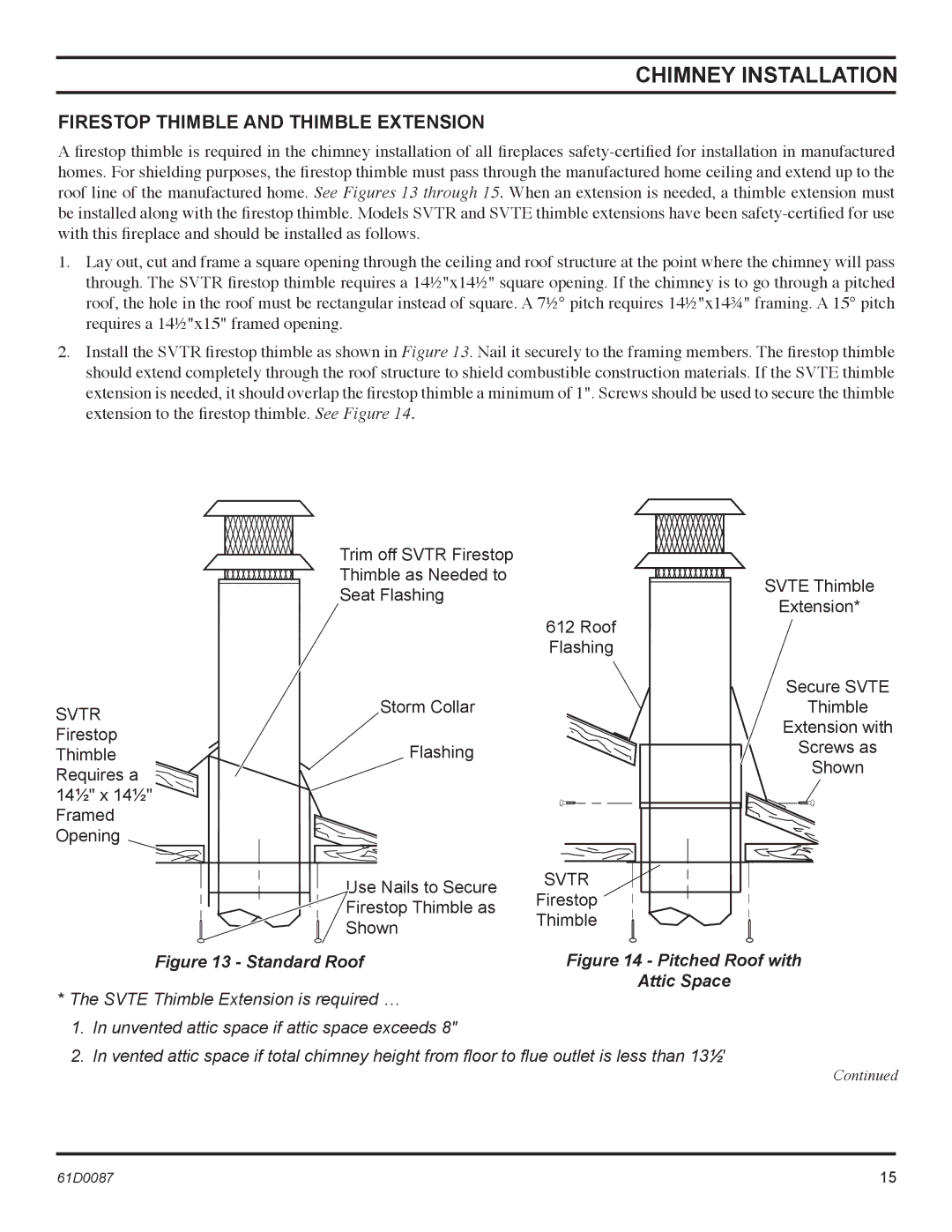BWBC500MHB, BWBC400MHB specifications
The Monessen Hearth BWBC500MHB and BWBC400MHB are two sophisticated gas-burning fireplaces designed to combine aesthetic appeal with efficiency and functionality. Known for their innovative technologies and remarkable features, these models cater to various needs, making them ideal for any modern home.One of the standout features of both models is their impressive heating capabilities. The BWBC500MHB delivers a heat output of up to 38,000 BTUs, making it suitable for larger spaces. In contrast, the BWBC400MHB provides up to 30,000 BTUs, catering well to smaller areas without compromising warmth. These fireplaces are engineered to heat your space effectively while maintaining a visually appealing ambience.
Aesthetically, both models showcase a clean and contemporary design, featuring a large viewing area. This expansive glass front offers an unobstructed view of the mesmerizing flames, allowing you to enjoy the flickering fire from various angles in the room. Further enhancing the visual allure, Monessen provides optional decorative media such as glass beads or ceramic logs, enabling you to customize the look of your fireplace to match your interior décor.
The Monessen Hearth models utilize advanced technology to maximize efficiency and ease of use. Each unit incorporates an electronic ignition system that ensures a reliable start-up. This feature eliminates the need for matchsticks, providing convenience for users. Additionally, both fireplaces come standard with a remote control option, allowing users to adjust flame height and heat settings without having to leave the comfort of their seat.
Another critical aspect of these models is their versatility in venting options. Both the BWBC500MHB and BWBC400MHB can be vented vertically or horizontally, making them adaptable to various installation configurations and building requirements. This flexibility allows homeowners to integrate these elegant units seamlessly into their existing architecture.
Moreover, they are designed with energy efficiency in mind. Their sealed combustion system draws air from outside the home, maximizing heat retention and minimizing energy loss. This feature not only contributes to reduced heating costs but also enhances overall indoor air quality.
In summary, the Monessen Hearth BWBC500MHB and BWBC400MHB are exceptional gas-burning fireplaces that bring warmth, style, and comfort to any living space. With their advanced features, customizable design options, and efficient technologies, these models set a high standard in the world of modern fireplaces, ensuring that homeowners can enjoy the beauty and warmth of a fire any time of year.

