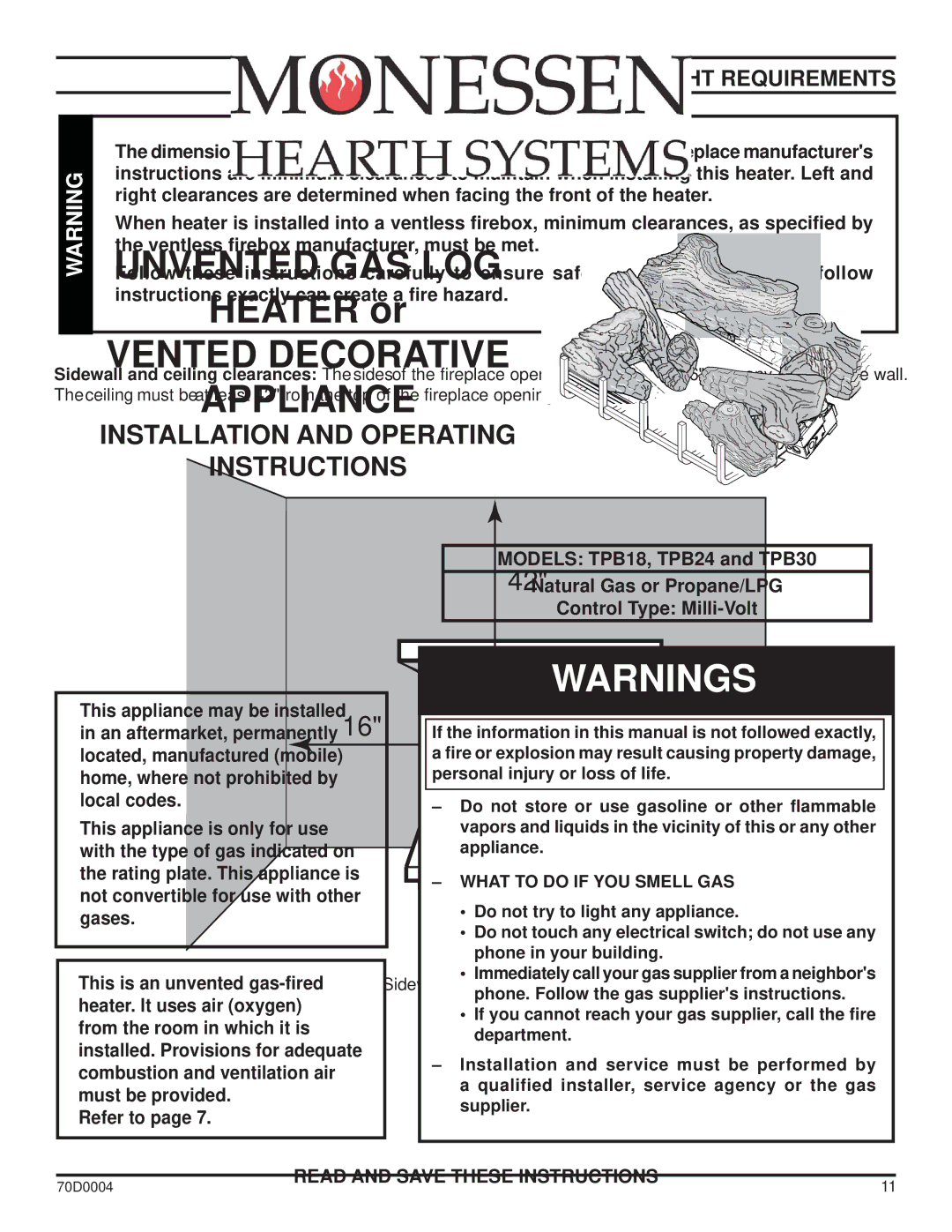
CLEARANCES AND HEIGHT REQUIREMENTS
WARNING
The dimensions shown in Figures 4 through 12 and defined in the fireplace manufacturer's instructions are minimum clearances to maintain when installing this heater. Left and right clearances are determined when facing the front of the heater.
When heater is installed into a ventless firebox, minimum clearances, as specified by the ventless firebox manufacturer, must be met.
Follow these instructions carefully to ensure safe installation. Failure to follow instructions exactly can create a fire hazard.
Sidewall and ceiling clearances: The sides of the fireplace opening must be at least 16" from any combustible wall. The ceiling must be at least 42" from the top of the fireplace opening.
42"
16"
Figure 4 - Sidewall and Ceiling Clearances
70D0004 | 11 |
