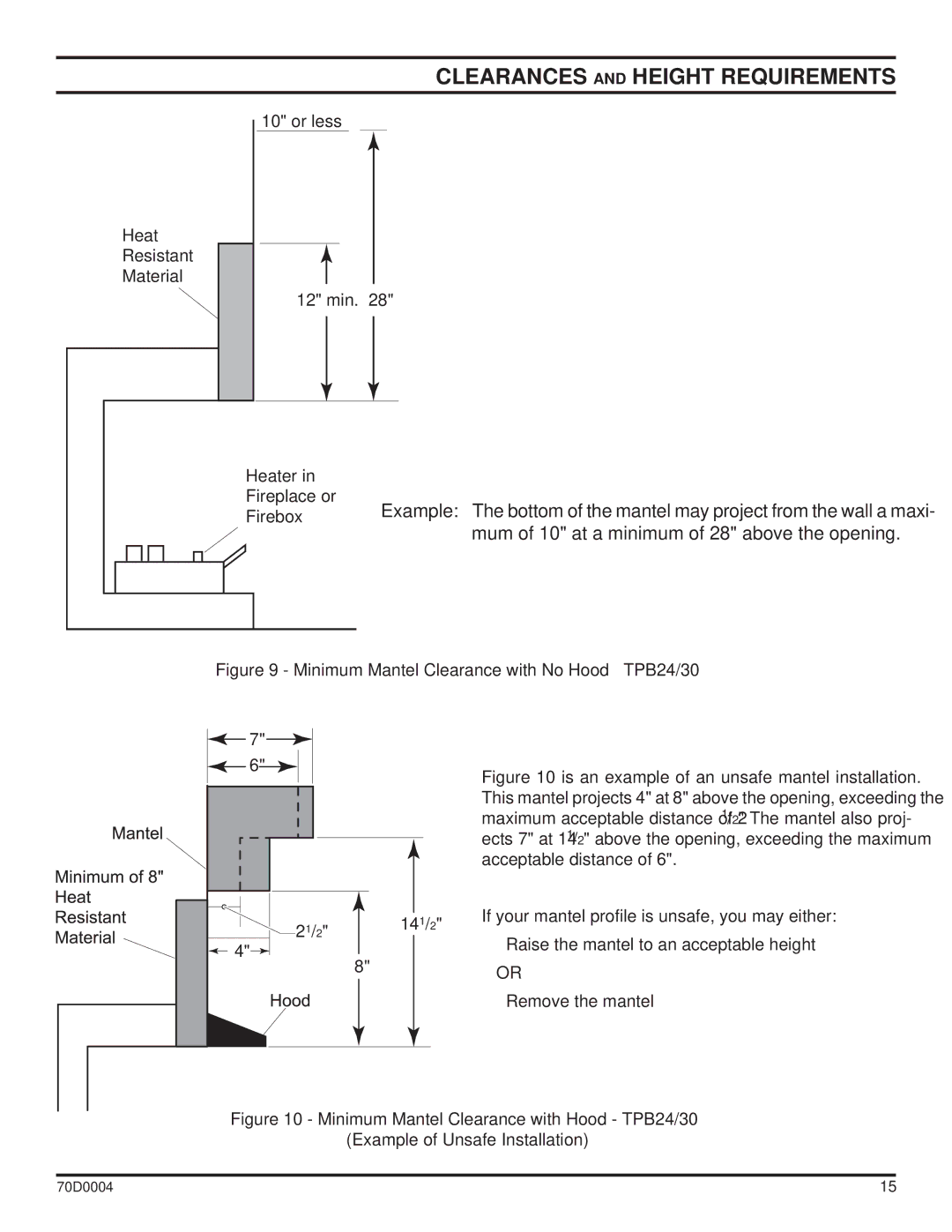
CLEARANCES AND HEIGHT REQUIREMENTS
10" or less
Heat
Resistant
Material
12" min. 28"
Heater in |
|
Fireplace or | Example: The bottom of the mantel may project from the wall a maxi- |
Firebox | |
| mum of 10" at a minimum of 28" above the opening. |
Figure 9 - Minimum Mantel Clearance with No Hood — TPB24/30
7" |
|
6" |
|
21/2" | 141/2" |
4" | 8" |
|
Figure 10 is an example of an unsafe mantel installation. This mantel projects 4" at 8" above the opening, exceeding the maximum acceptable distance of 21/2" The mantel also proj- ects 7" at 141/2" above the opening, exceeding the maximum acceptable distance of 6".
If your mantel profile is unsafe, you may either:
•Raise the mantel to an acceptable height
OR
•Remove the mantel
Figure 10 - Minimum Mantel Clearance with Hood - TPB24/30
(Example of Unsafe Installation)
70D0004 | 15 |
