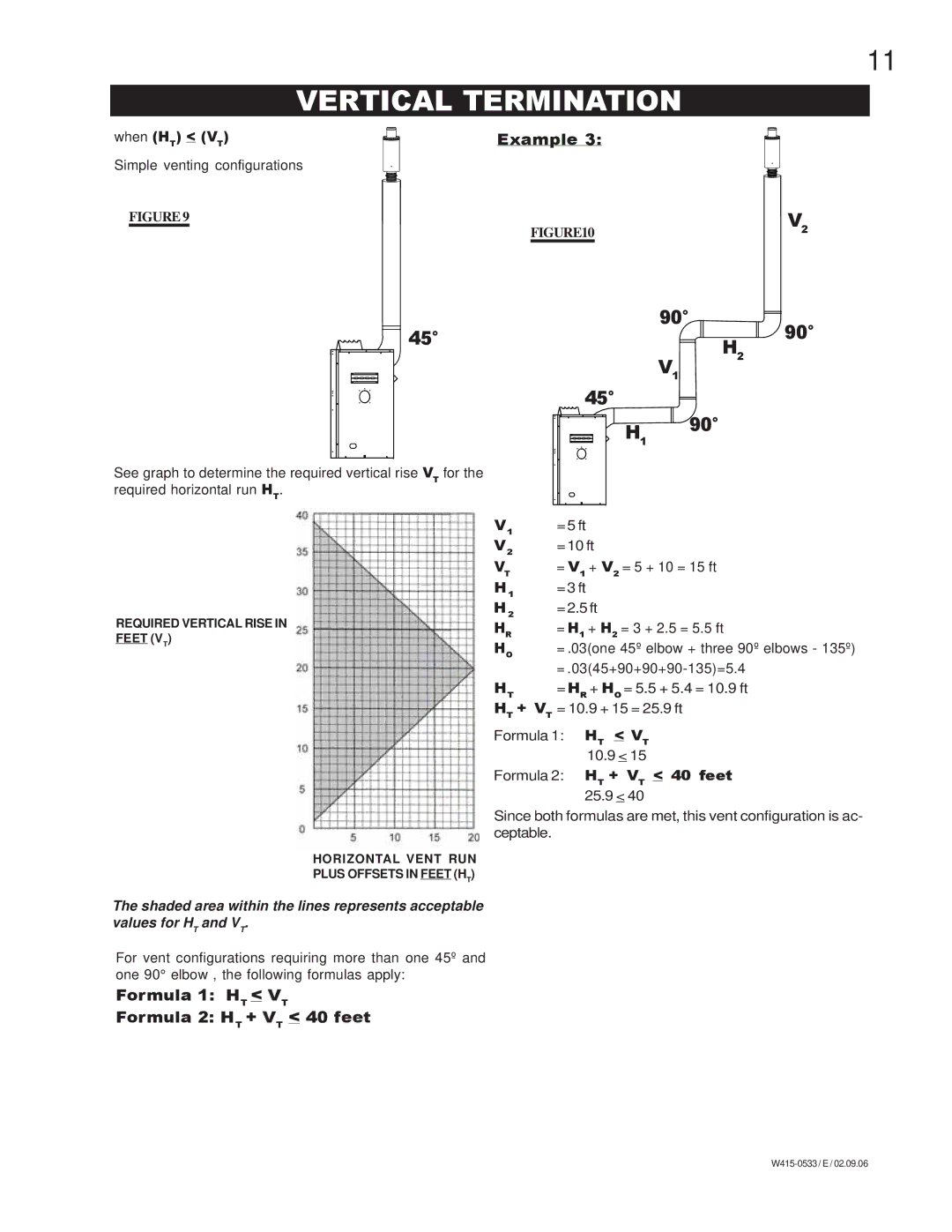BGD42N, BGD42P specifications
Napoleon Fireplaces has long been recognized for their commitment to quality, style, and innovation in home heating solutions. Among their impressive lineup, the BGD42P and BGD42N models stand out, showcasing exceptional features and advanced technologies that make them a popular choice for both aesthetics and functionality.The BGD42P is a contemporary gas fireplace designed to provide a sleek, modern look for any living space. It features an impressive 42-inch viewing area, allowing for a magnificent fire display that becomes the focal point of any room. This model includes a high-efficiency burner, which not only produces a stunning flame but also ensures that the warmth is evenly distributed throughout the space. The BGD42P uses a direct vent system, providing safe and efficient venting, which eliminates the need for a traditional chimney and minimizes heat loss.
On the other hand, the BGD42N offers a more traditional appearance, making it an excellent choice for those who prefer classic design elements. Like its counterpart, it boasts a 42-inch viewing area and a high-efficiency burner. However, the BGD42N incorporates a realistic log set, enhancing its traditional appeal while still delivering exceptional heat output and efficiency. Both models are equipped with Napoleon's advanced electronic ignition system, ensuring quick and reliable starts even during power outages.
One of the standout technologies featured in both models is the proprietary PHAZER log set. This innovative design enhances the realism of the flame presentation, resembling a natural wood-burning fire. Additionally, Napoleon’s exclusive heat management system allows users to maximize comfort while minimizing energy consumption.
Both fireplaces come with customizable options, including a variety of decorative media such as river rocks or glass beads, allowing homeowners to personalize their space to match their unique style. Furthermore, Napoleon offers optional remote controls, making operation effortless.
In summary, the BGD42P and BGD42N models from Napoleon Fireplaces exemplify the company’s dedication to delivering high-quality, stylish, and efficient home heating solutions. With a blend of modern technology and classic design elements, these fireplaces not only provide warmth but also enhance the ambiance of any living area. Whether you lean towards contemporary or traditional aesthetics, Napoleon's offerings are sure to meet and exceed expectations, making them a worthwhile investment for any homeowner.

