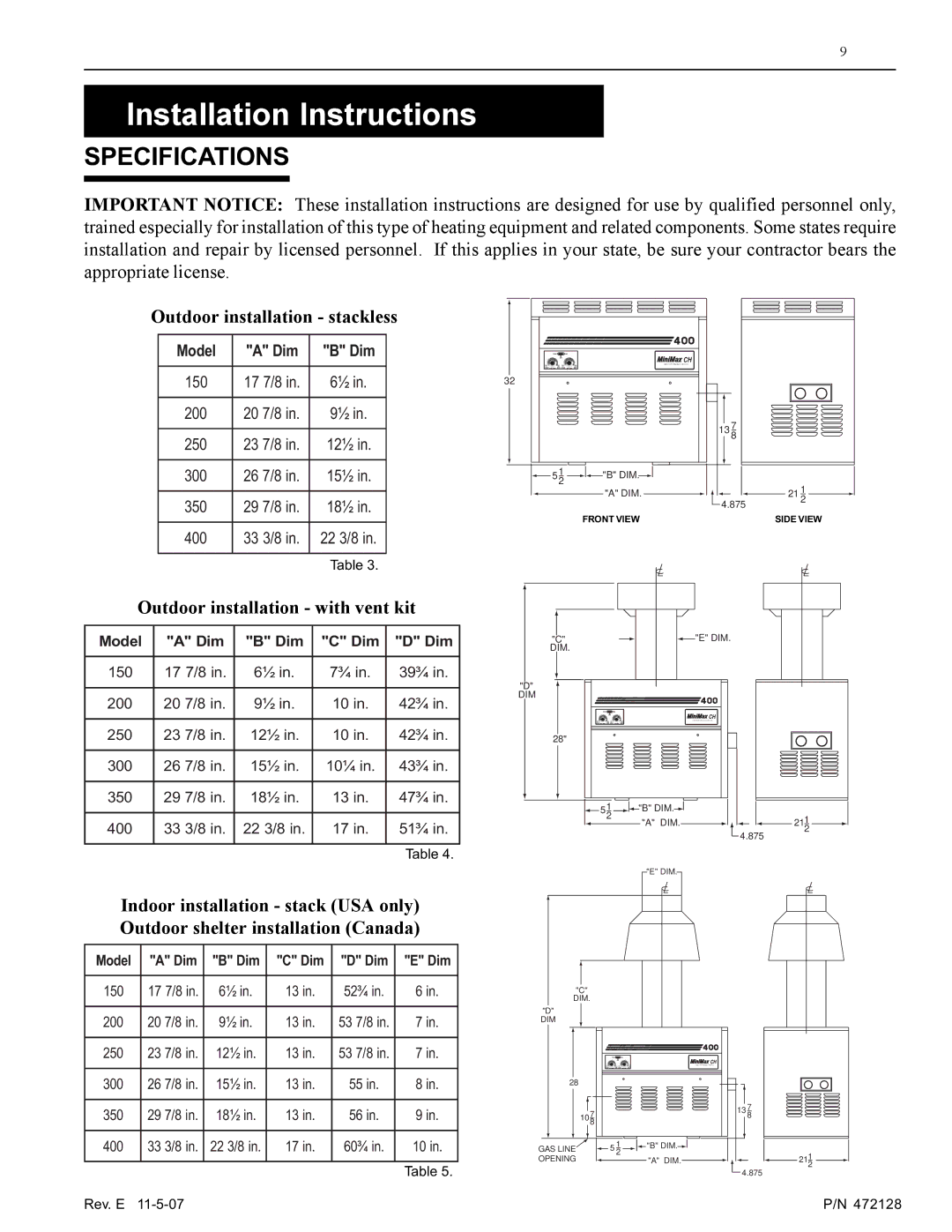Hot Tub specifications
Pentair has established itself as a prominent name in the hot tub industry, renowned for its commitment to innovation, quality, and user-friendly design. The Pentair Hot Tub brings together advanced features and cutting-edge technology, offering an unparalleled experience for relaxation and hydrotherapy.One of the standout features of Pentair hot tubs is the emphasis on energy efficiency. Incorporating modern insulation techniques and energy-efficient pumps, these hot tubs minimize energy consumption while maximizing performance. This not only helps reduce utility bills but also benefits the environment, a priority for many eco-conscious consumers today.
The water filtration system in Pentair hot tubs is another notable characteristic. With state-of-the-art filtration technology, these hot tubs ensure crystal-clear water while requiring minimal maintenance. The system typically includes a combination of skimmers, cartridge filters, and ozonators, which work together to eliminate impurities and keep the water fresh, allowing users to spend more time enjoying their hot tub and less time on upkeep.
Comfort is paramount in Pentair hot tubs, which feature ergonomic seating and adjustable jets for a customized hydrotherapy experience. The strategically placed jets deliver targeted massage to key muscle groups, providing relief from stress and tension. Users can easily adjust the jet pressure to suit their preferences, making it suitable for everyone, from casual users to serious hydrotherapy aficionados.
Another significant technology integrated into the design of Pentair hot tubs is the advanced control system. This allows users to manage temperature, jet settings, lighting, and even integrated entertainment features such as Bluetooth audio systems via a user-friendly interface. With smart technology, users can also control their hot tub remotely, offering convenience and enhancing the overall user experience.
Durability and aesthetic appeal are also essential characteristics of Pentair hot tubs. Constructed with high-quality materials that resist fading, cracking, and warping, these hot tubs are designed to withstand various weather conditions while maintaining their beautiful appearance. The sleek design options and customizable colors allow users to choose a hot tub that complements their outdoor space beautifully.
In conclusion, Pentair hot tubs stand out for their combination of energy efficiency, advanced filtration systems, ergonomic comfort, smart technology, and durability, making them an excellent choice for anyone looking to invest in a quality hot tub experience. Whether for relaxation or therapeutic needs, the Pentair hot tub is designed to provide an exceptional outdoor oasis.

